3281 Rue Hector Lussier, Laval (Duvernay), QC H7C2S7 $749,000
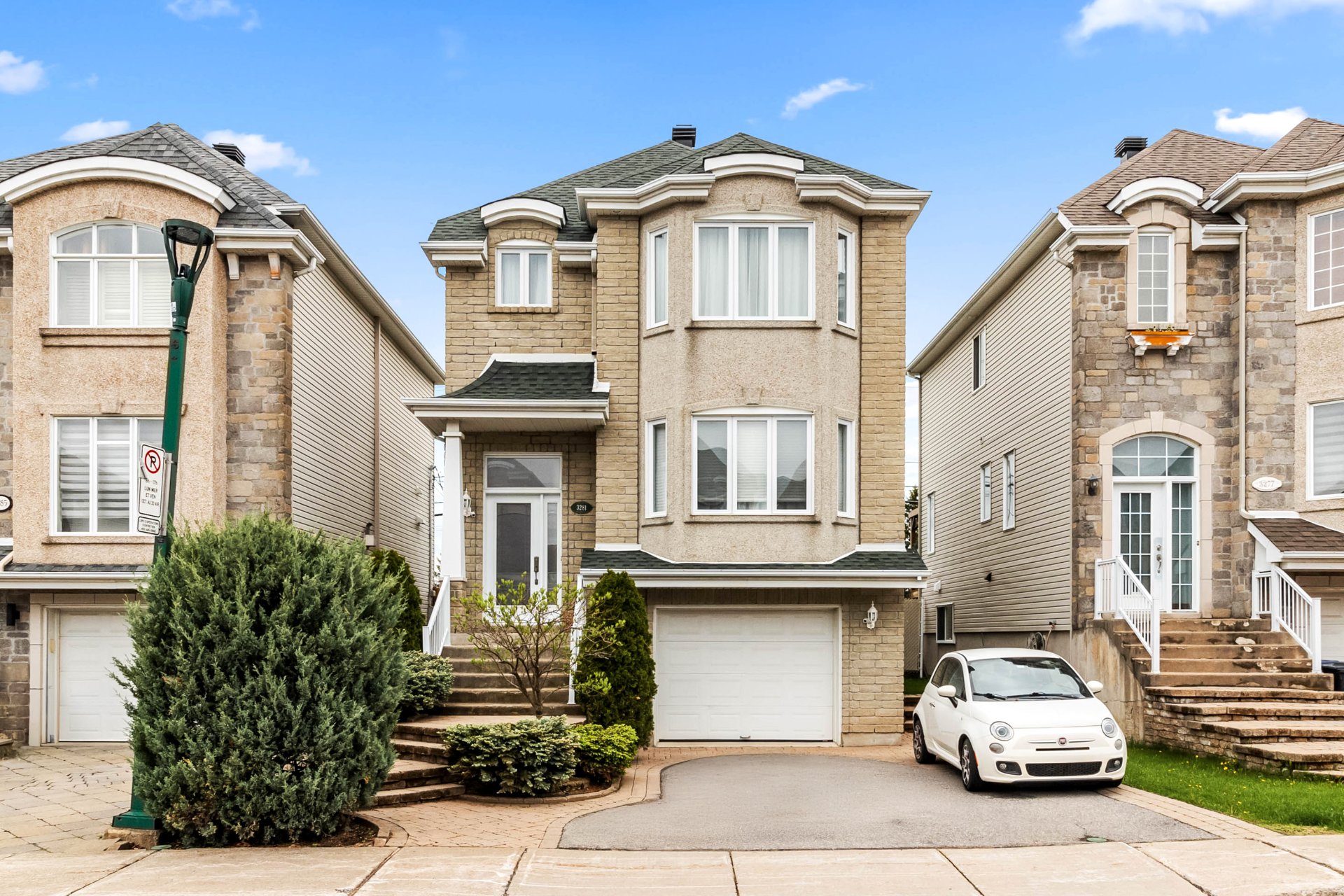
Frontage
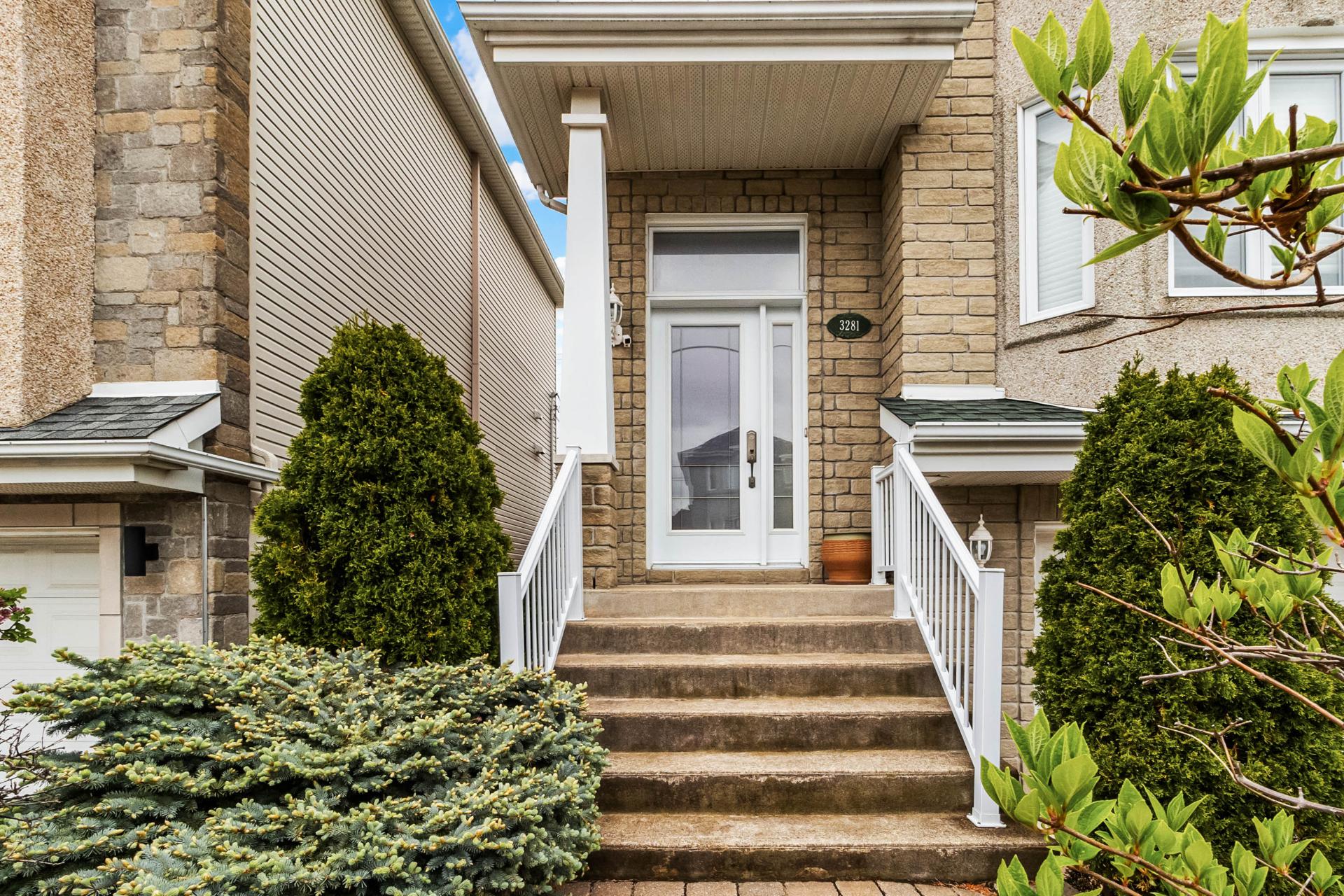
Frontage
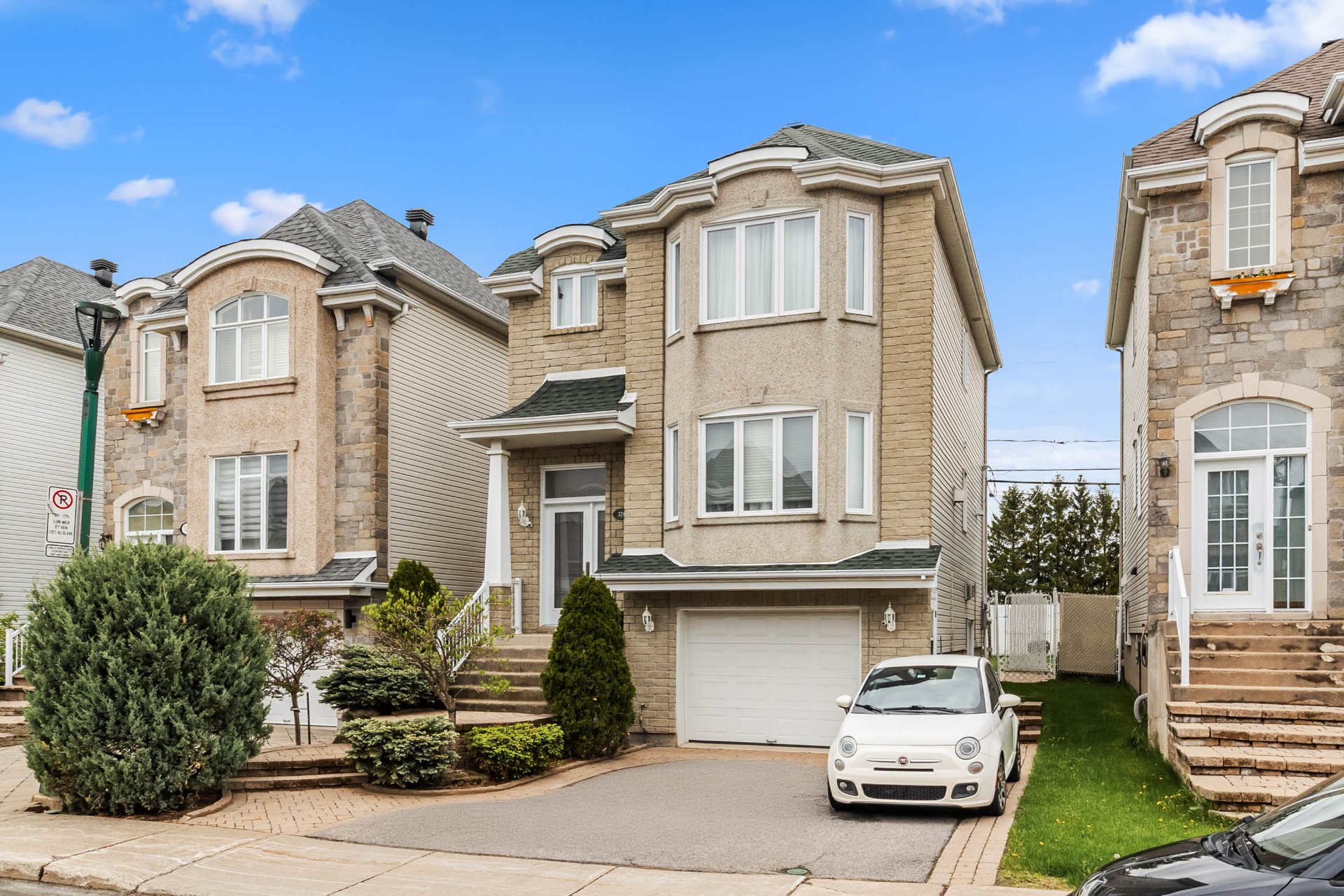
Frontage
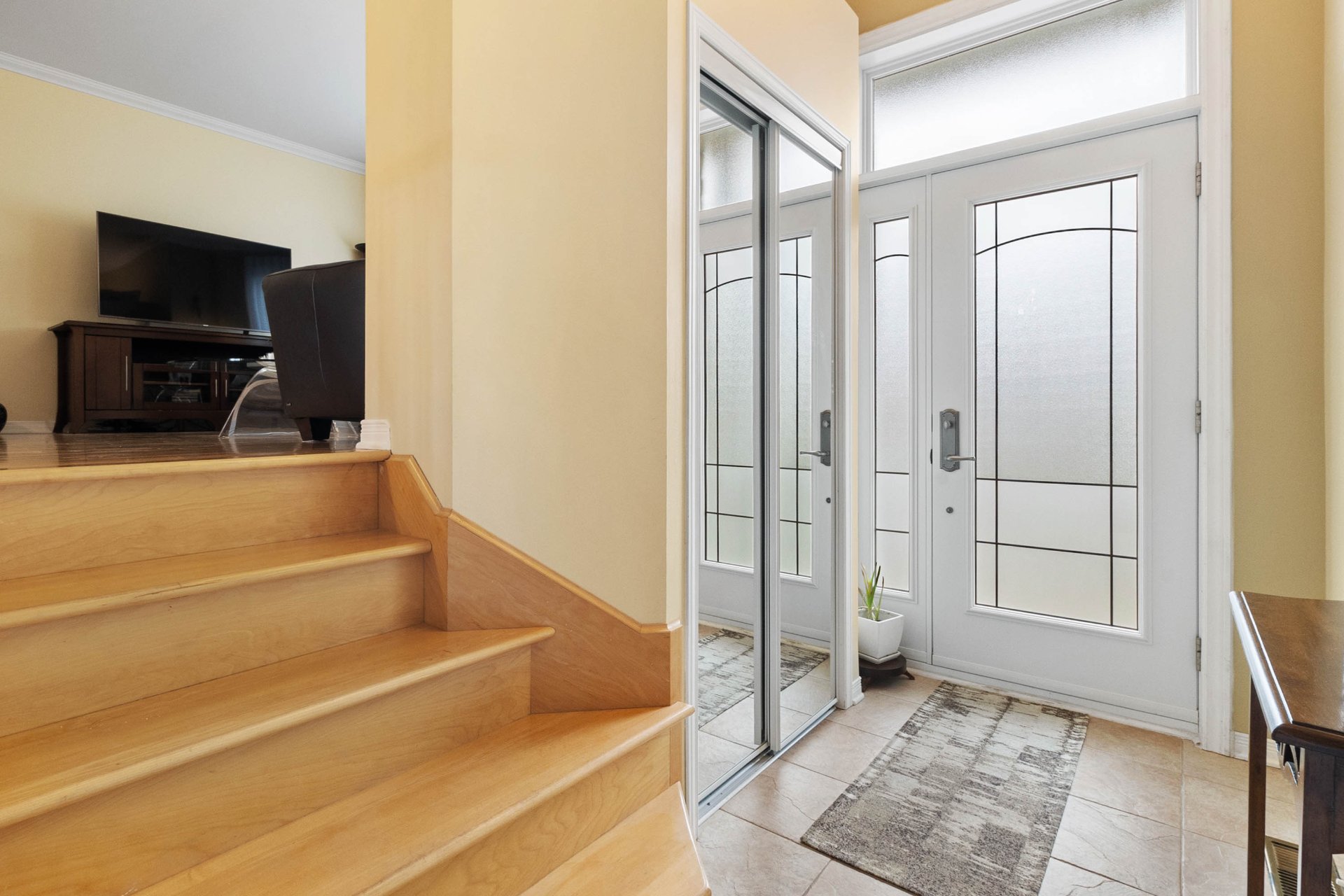
Exterior entrance
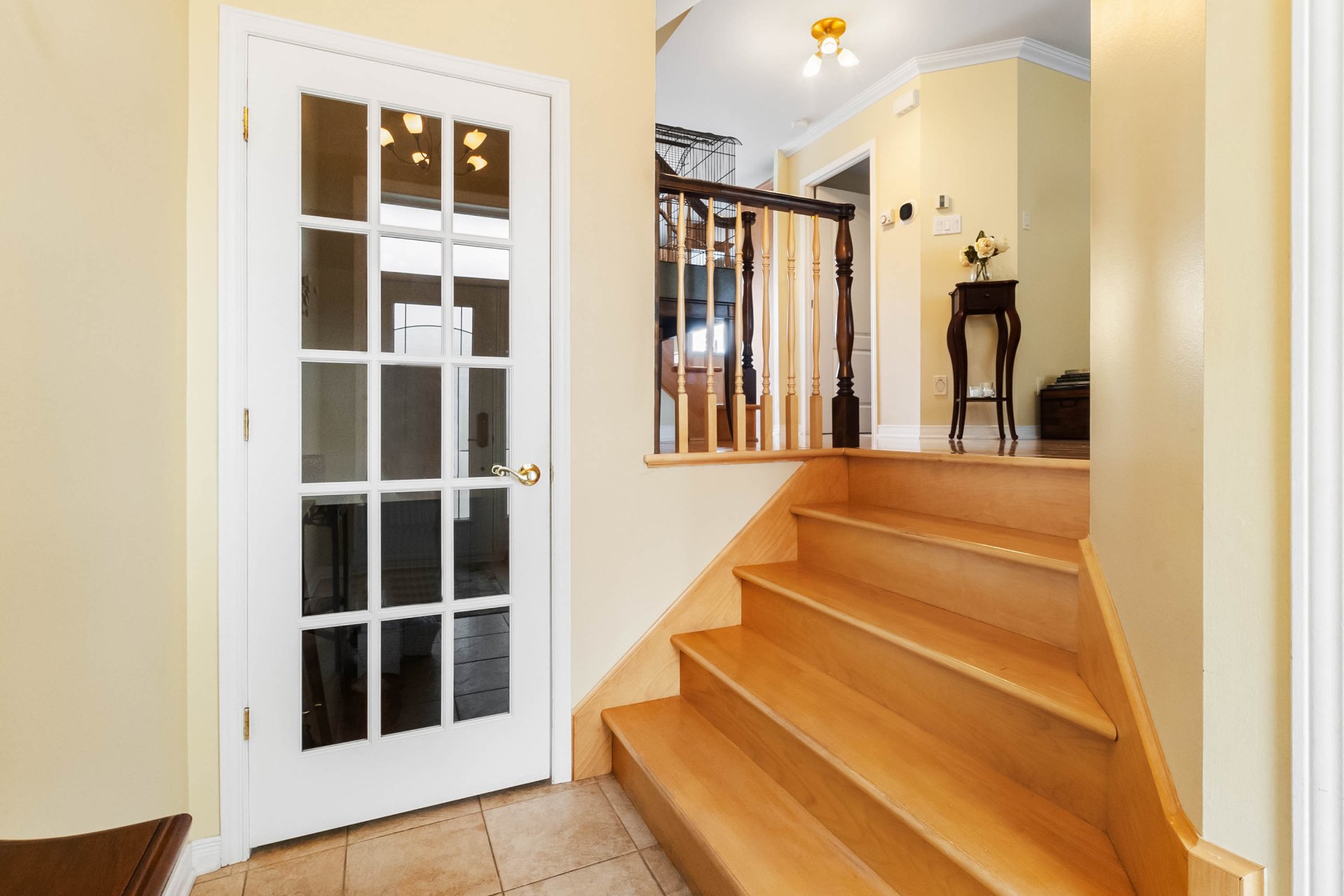
Exterior entrance
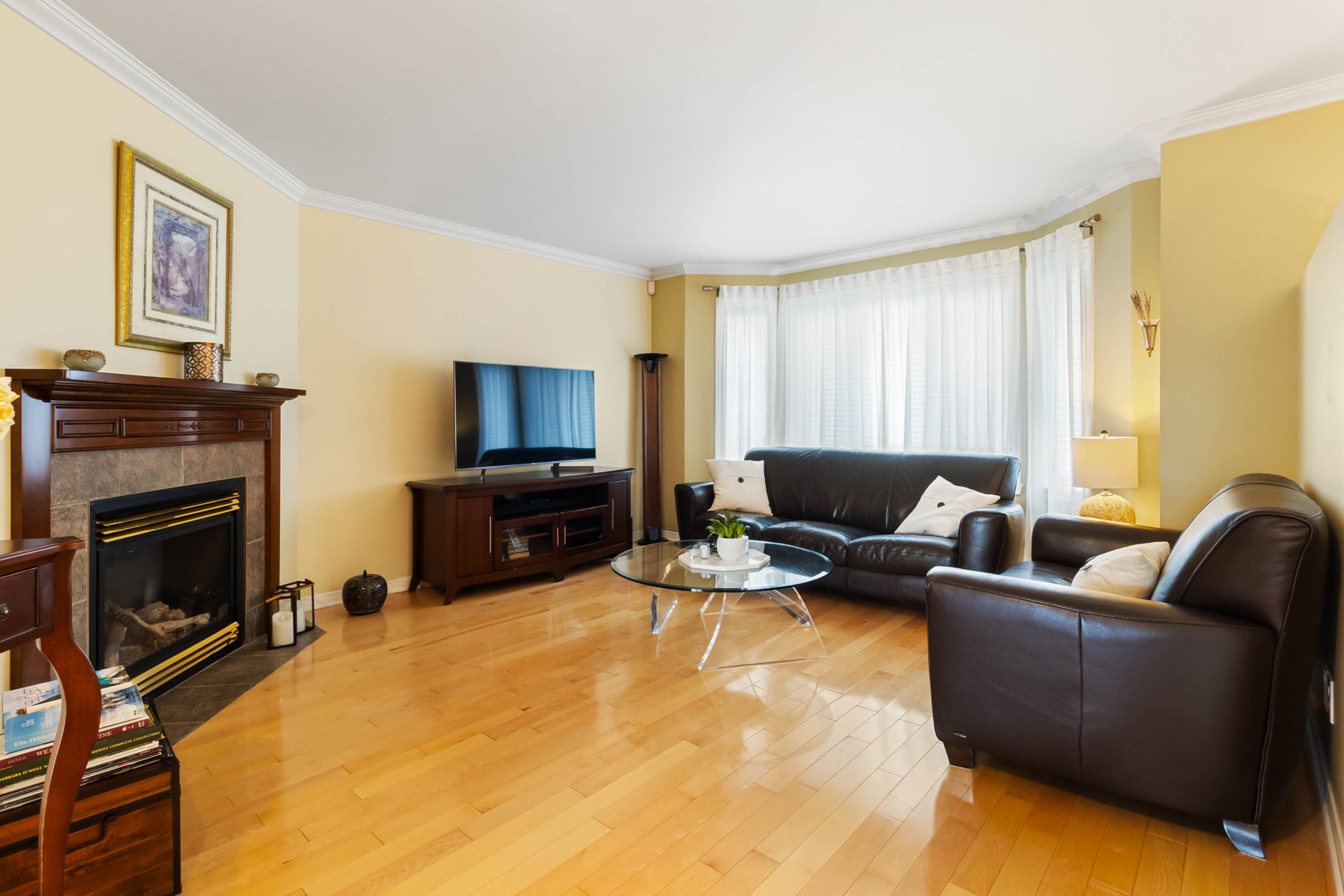
Living room
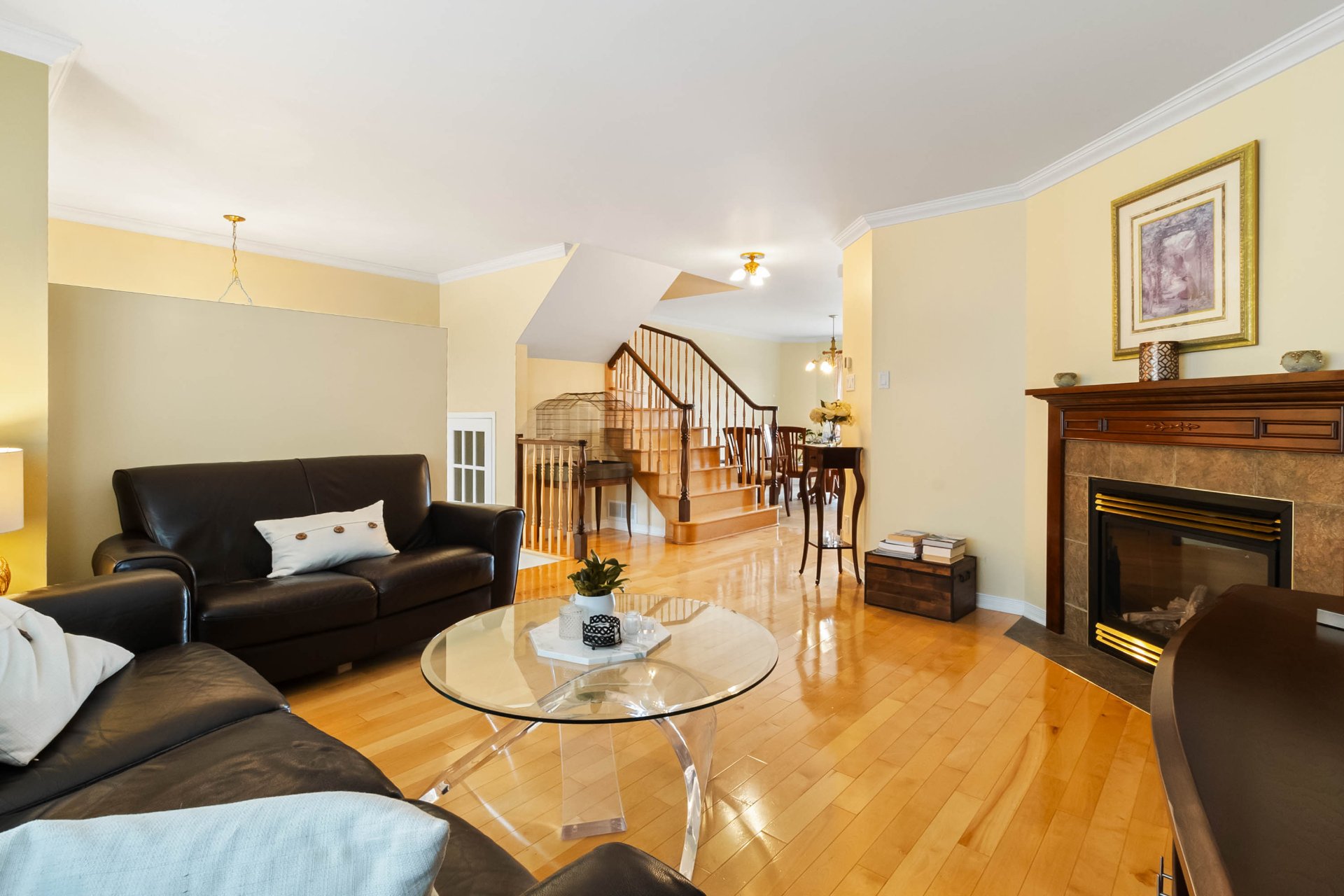
Living room
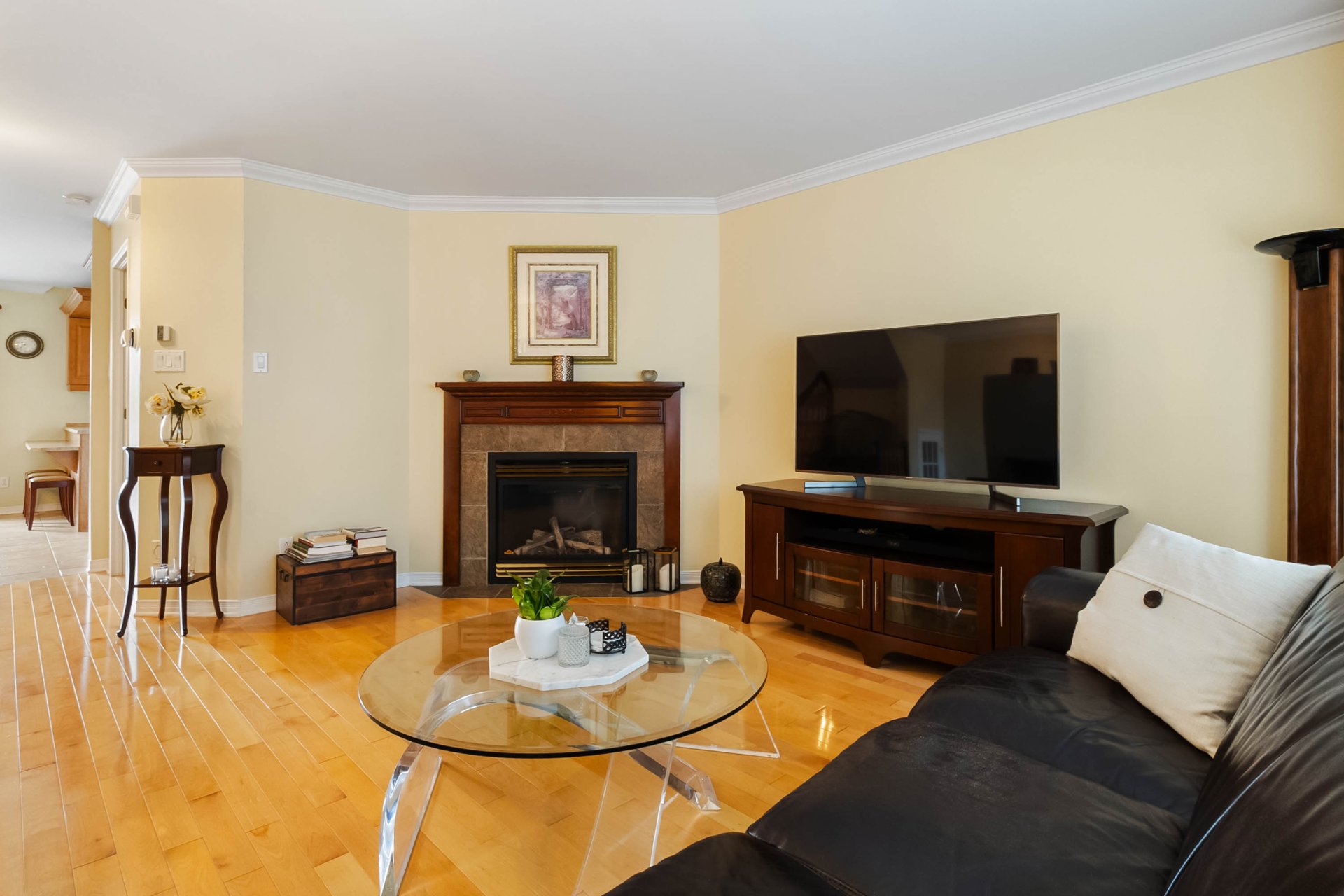
Living room
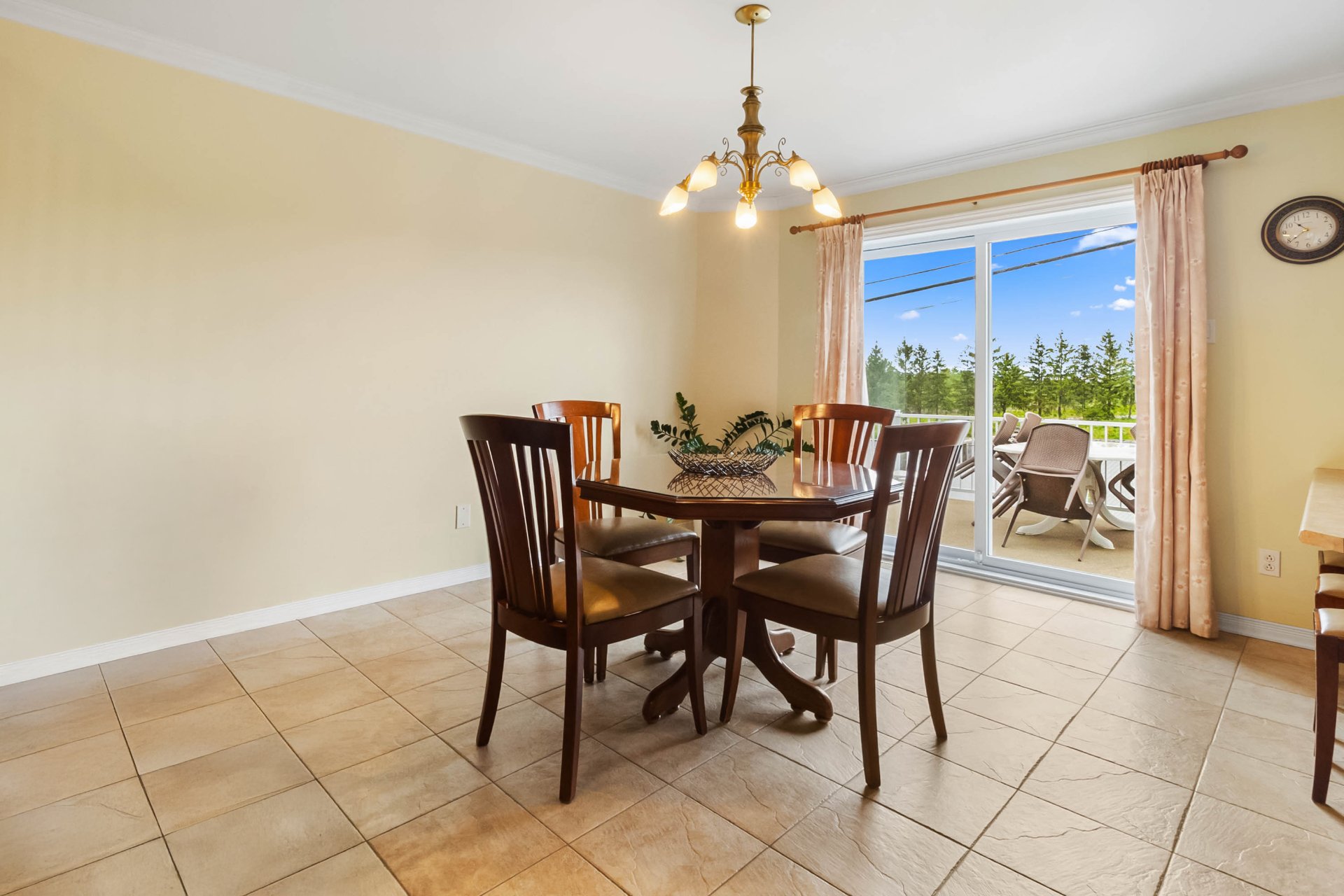
Dining room
|
|
Description
Magnificent Cottage in Prestigious Val-des-Brises -- No
Rear Neighbors!
Welcome to 3281 Hector-Lussier, a pristine and luxurious
property nestled in one of Laval's most sought-after
neighborhoods: Val-des-Brises. This quiet, family-oriented
area is a true haven of tranquility, offering peace,
privacy, and convenience -- just 2 minutes from Montreal.
This impeccably maintained home features an open-concept
layout with an abundance of natural light and elegant
finishes throughout. The spacious main floor includes a
warm and inviting living room with a gas fireplace, a
generous dining area that easily accommodates eight, and a
well-designed kitchen with plenty of storage, counter
space, and a breakfast bar. A full bathroom is also located
on this level for added comfort.
Upstairs, you'll find three well-sized bedrooms, including
a stunning primary suite with incredible space and layout
potential. The luxurious upstairs bathroom offers a
relaxing podium bathtub and a bright, clean design.
The fully finished basement adds valuable living space,
featuring a large family room perfect for a home theater
setup (with wiring for a sound system) and a second gas
fireplace. There's also a cold room insulated with spray
foam, ideal for wine storage, and a spacious laundry room
with a utility sink.
Additional Features:
Large, open front foyer with coat closet
Two full bathrooms (one on each floor)
Gas fireplaces on both main and lower levels
Cold room and laundry room both insulated with polyurethane
(2007)
Ceramic-lined garage walls for easy maintenance and extra
storage
Cement balcony (10x14) ideal for outdoor entertaining
New fence and in-ground irrigation system
No neighbors in the back -- exceptional privacy
Prime Location & Neighborhood:
This area is truly unbeatable for families. Just minutes
away from the popular MegaCentre 19, you'll find all the
major retail essentials including Adonis, Bureau en Gros,
Patrick Morin, Canadian Tire, IGA, SAQ, Winners, and more.
The area also offers a variety of restaurants, a highly
renowned hair salon, nail salons, and many other local
businesses for you to enjoy and discover.
Perfectly positioned for commuters or anyone needing quick
access, this property is just moments from Highway 440,
Highway 19, and the Pie-IX Bridge, making it easy to get
anywhere quickly.
Renovations & Updates Include:
Roof replaced in 2021 with transferable warranty
Furnace motor and elements updated in 2021 and 2022
New windows installed in 2016
Fence added in 2003
This home combines elegance, comfort, and practicality in
one of Laval's most desirable locations. Don't miss the
opportunity to make this exceptional property your own --
schedule your visit today!
Rear Neighbors!
Welcome to 3281 Hector-Lussier, a pristine and luxurious
property nestled in one of Laval's most sought-after
neighborhoods: Val-des-Brises. This quiet, family-oriented
area is a true haven of tranquility, offering peace,
privacy, and convenience -- just 2 minutes from Montreal.
This impeccably maintained home features an open-concept
layout with an abundance of natural light and elegant
finishes throughout. The spacious main floor includes a
warm and inviting living room with a gas fireplace, a
generous dining area that easily accommodates eight, and a
well-designed kitchen with plenty of storage, counter
space, and a breakfast bar. A full bathroom is also located
on this level for added comfort.
Upstairs, you'll find three well-sized bedrooms, including
a stunning primary suite with incredible space and layout
potential. The luxurious upstairs bathroom offers a
relaxing podium bathtub and a bright, clean design.
The fully finished basement adds valuable living space,
featuring a large family room perfect for a home theater
setup (with wiring for a sound system) and a second gas
fireplace. There's also a cold room insulated with spray
foam, ideal for wine storage, and a spacious laundry room
with a utility sink.
Additional Features:
Large, open front foyer with coat closet
Two full bathrooms (one on each floor)
Gas fireplaces on both main and lower levels
Cold room and laundry room both insulated with polyurethane
(2007)
Ceramic-lined garage walls for easy maintenance and extra
storage
Cement balcony (10x14) ideal for outdoor entertaining
New fence and in-ground irrigation system
No neighbors in the back -- exceptional privacy
Prime Location & Neighborhood:
This area is truly unbeatable for families. Just minutes
away from the popular MegaCentre 19, you'll find all the
major retail essentials including Adonis, Bureau en Gros,
Patrick Morin, Canadian Tire, IGA, SAQ, Winners, and more.
The area also offers a variety of restaurants, a highly
renowned hair salon, nail salons, and many other local
businesses for you to enjoy and discover.
Perfectly positioned for commuters or anyone needing quick
access, this property is just moments from Highway 440,
Highway 19, and the Pie-IX Bridge, making it easy to get
anywhere quickly.
Renovations & Updates Include:
Roof replaced in 2021 with transferable warranty
Furnace motor and elements updated in 2021 and 2022
New windows installed in 2016
Fence added in 2003
This home combines elegance, comfort, and practicality in
one of Laval's most desirable locations. Don't miss the
opportunity to make this exceptional property your own --
schedule your visit today!
Inclusions: All light fixtures, blinds, Gas stove (element on the left burner doesnt work, and the broil function doesnt work) stove hut, dishwasher, refrigerator, central vacuum and accessories, Alarm system, water filter in the kitchen.
Exclusions : All the curtains.
| BUILDING | |
|---|---|
| Type | Two or more storey |
| Style | Detached |
| Dimensions | 34x22 P |
| Lot Size | 2805 PC |
| EXPENSES | |
|---|---|
| Municipal Taxes (2025) | $ 3905 / year |
| School taxes (2024) | $ 423 / year |
|
ROOM DETAILS |
|||
|---|---|---|---|
| Room | Dimensions | Level | Flooring |
| Hallway | 10 x 4.2 P | Ground Floor | Ceramic tiles |
| Living room | 16 x 14 P | Ground Floor | Wood |
| Dining room | 14 x 12 P | Ground Floor | Ceramic tiles |
| Kitchen | 10 x 10 P | Ground Floor | Ceramic tiles |
| Bathroom | 8.6 x 5.1 P | Ground Floor | Ceramic tiles |
| Primary bedroom | 21 x 11 P | 2nd Floor | Parquetry |
| Bedroom | 12 x 10.3 P | 2nd Floor | Parquetry |
| Bedroom | 10.3 x 10 P | 2nd Floor | Parquetry |
| Bathroom | 10 x 8.4 P | 2nd Floor | Ceramic tiles |
| Family room | 20 x 14 P | Basement | Ceramic tiles |
| Laundry room | 9.6 x 6.6 P | Basement | Ceramic tiles |
| Cellar / Cold room | 8.7 x 5.8 P | Basement | Ceramic tiles |
|
CHARACTERISTICS |
|
|---|---|
| Basement | 6 feet and over, Finished basement |
| Siding | Aggregate, Brick, Vinyl |
| Heating system | Air circulation |
| Equipment available | Alarm system, Central air conditioning, Central vacuum cleaner system installation, Electric garage door, Ventilation system |
| Driveway | Asphalt |
| Garage | Attached, Fitted, Heated |
| Proximity | Bicycle path, Daycare centre, Elementary school, High school, Highway, Park - green area, Public transport |
| Heating energy | Electricity |
| Parking | Garage, Outdoor |
| Hearth stove | Gaz fireplace |
| Sewage system | Municipal sewer |
| Water supply | Municipality |
| Distinctive features | No neighbours in the back |
| Windows | PVC |
| Zoning | Residential |
| Cupboard | Thermoplastic |