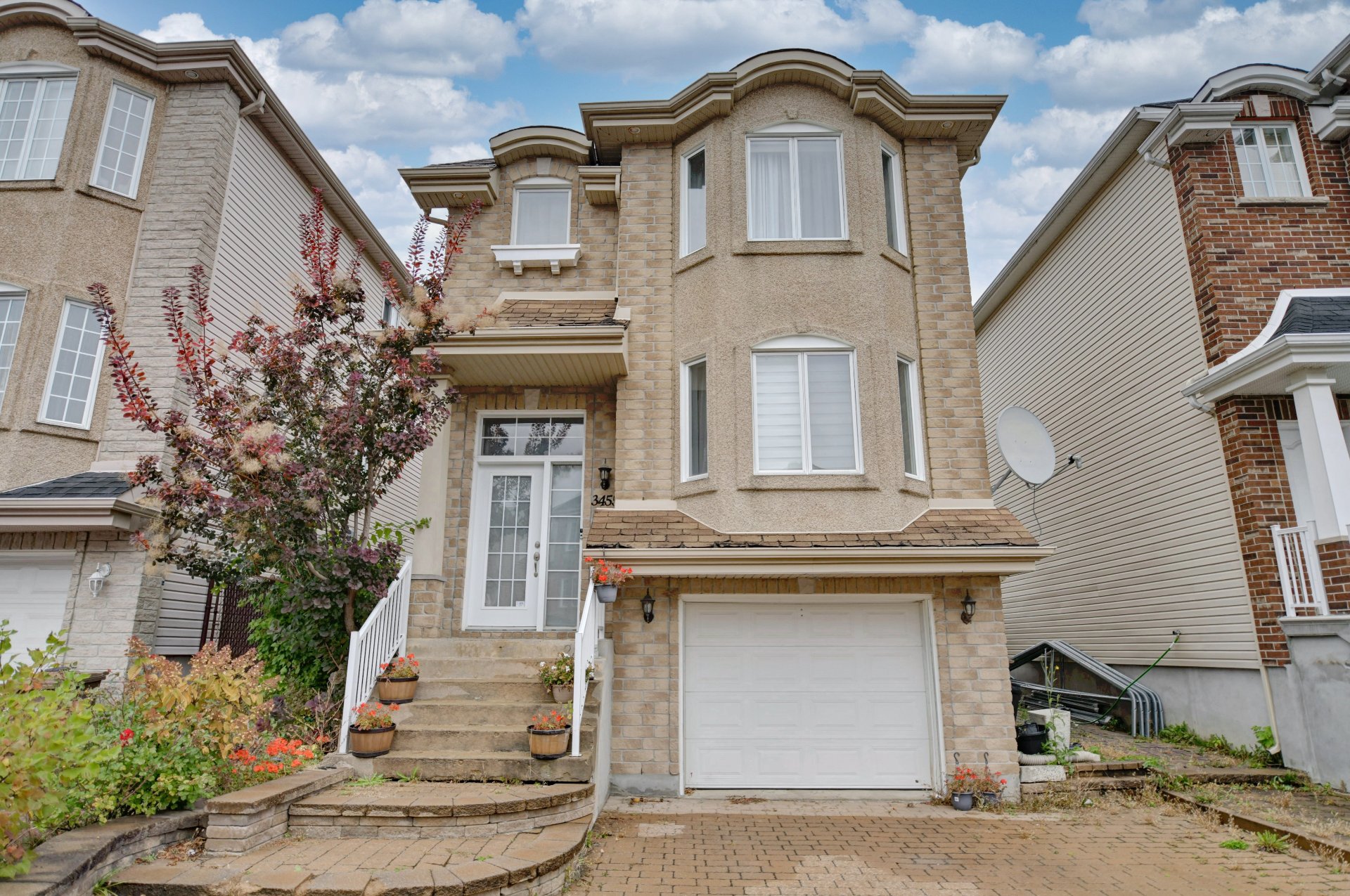3455 Rue du Caporal, Laval (Duvernay), QC H7C2T7 $749,900

Frontage

Hallway

Living room

Living room

Living room

Dining room

Dining room

Dining room

Dinette
|
|
Description
"New on the market, two-story property located in Val-des-Brises, Duvernay. Independent entrance hall, cozy living room with beautiful natural light from the bay window, inviting dining room open to the living room, kitchen adjacent to the dining room with a breakfast nook, lovely brightness from the patio door leading to the back balcony, 3 bedrooms on the upper floor, 1 bathroom with a separate shower, podium bathtub, spacious family room, and 1 powder room combined with a laundry room complete this property. The fenced backyard features a large treated wood deck. Garage and paved driveway. Call us for a visit!"
New on the market, this elegant two-story property is
located in the prestigious Val-des-Brises neighborhood in
Duvernay.
From the entrance, a welcoming hall leads you to a cozy
living room, bathed in splendid natural light thanks to its
large bay window.
The inviting dining room, open to the living room, offers
an ideal space for entertaining, while the adjacent
kitchen, enhanced with a breakfast nook, also enjoys
beautiful light from the patio door leading to the spacious
rear balcony.
Upstairs, three spacious bedrooms await, along with a
luxurious bathroom featuring a separate shower and a podium
tub.
A family room and a convenient powder room, combined with a
laundry area, complete this home.
Outside, a fenced backyard with a stunning treated wood
balcony invites you to enjoy the beautiful days.
A private garage and paved driveway add to the practicality
of this stunning property.
Call us without delay to schedule a visit!
located in the prestigious Val-des-Brises neighborhood in
Duvernay.
From the entrance, a welcoming hall leads you to a cozy
living room, bathed in splendid natural light thanks to its
large bay window.
The inviting dining room, open to the living room, offers
an ideal space for entertaining, while the adjacent
kitchen, enhanced with a breakfast nook, also enjoys
beautiful light from the patio door leading to the spacious
rear balcony.
Upstairs, three spacious bedrooms await, along with a
luxurious bathroom featuring a separate shower and a podium
tub.
A family room and a convenient powder room, combined with a
laundry area, complete this home.
Outside, a fenced backyard with a stunning treated wood
balcony invites you to enjoy the beautiful days.
A private garage and paved driveway add to the practicality
of this stunning property.
Call us without delay to schedule a visit!
Inclusions: Curtains, fixtures, dishwasher, central vacuum without accessories, alarm system.
Exclusions : N/A
| BUILDING | |
|---|---|
| Type | Two or more storey |
| Style | Detached |
| Dimensions | 10.39x6.44 M |
| Lot Size | 295.1 MC |
| EXPENSES | |
|---|---|
| Municipal Taxes (2024) | $ 3713 / year |
| School taxes (2024) | $ 395 / year |
|
ROOM DETAILS |
|||
|---|---|---|---|
| Room | Dimensions | Level | Flooring |
| Hallway | 6.9 x 9.11 P | Ground Floor | Ceramic tiles |
| Living room | 13.7 x 13.7 P | Ground Floor | Wood |
| Dining room | 12.7 x 10.6 P | Ground Floor | Wood |
| Dinette | 9.11 x 7.8 P | Ground Floor | Ceramic tiles |
| Kitchen | 9.11 x 10.4 P | Ground Floor | Ceramic tiles |
| Other | 2.6 x 5.9 P | Ground Floor | Ceramic tiles |
| Primary bedroom | 12.11 x 13.9 P | 2nd Floor | Parquetry |
| Walk-in closet | 5.9 x 10.2 P | 2nd Floor | Parquetry |
| Bathroom | 9 x 9.5 P | 2nd Floor | Ceramic tiles |
| Bedroom | 9.4 x 10.3 P | 2nd Floor | Parquetry |
| Bedroom | 9.4 x 11 P | 2nd Floor | Parquetry |
| Family room | 13 x 18.10 P | Basement | Floating floor |
| Washroom | 5.1 x 9.4 P | Basement | Ceramic tiles |
|
CHARACTERISTICS |
|
|---|---|
| Driveway | Plain paving stone |
| Landscaping | Fenced, Landscape |
| Cupboard | Wood |
| Heating system | Electric baseboard units |
| Water supply | Municipality |
| Heating energy | Electricity |
| Windows | PVC |
| Foundation | Poured concrete |
| Hearth stove | Other |
| Garage | Fitted, Single width |
| Rental appliances | Water heater |
| Siding | Aggregate, Brick, Vinyl |
| Distinctive features | No neighbours in the back |
| Proximity | Highway, Park - green area, Elementary school, High school, Public transport, Bicycle path, Daycare centre |
| Bathroom / Washroom | Seperate shower |
| Basement | 6 feet and over, Finished basement |
| Parking | Outdoor, Garage |
| Sewage system | Municipal sewer |
| Window type | Crank handle |
| Roofing | Asphalt shingles |
| Topography | Flat |
| Zoning | Residential |
| Equipment available | Wall-mounted heat pump |