3559 Rue Kavanagh, Laval (Saint-Vincent-de-Paul), QC H7E1W9 $499,900

Frontage
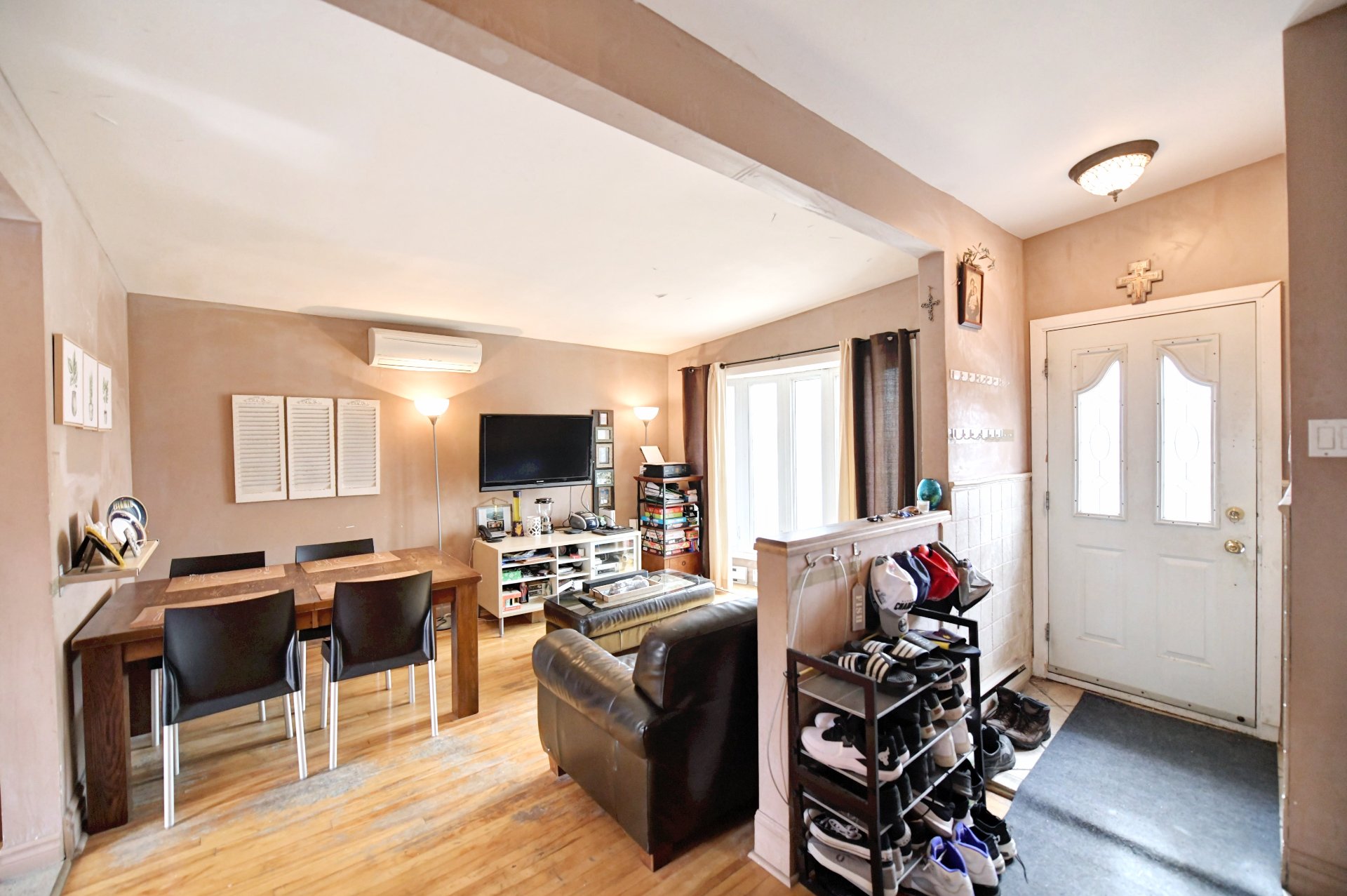
Hallway
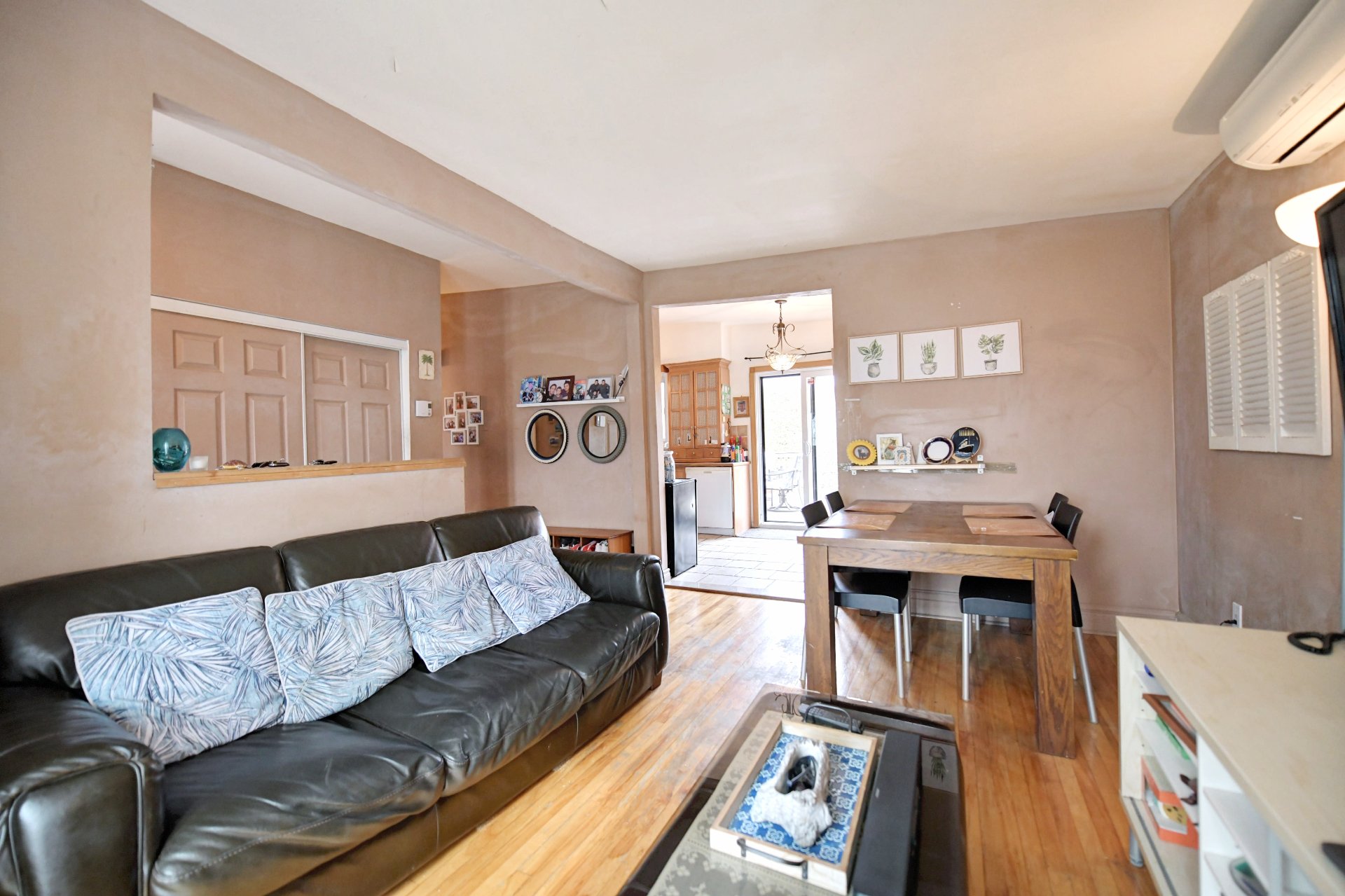
Living room
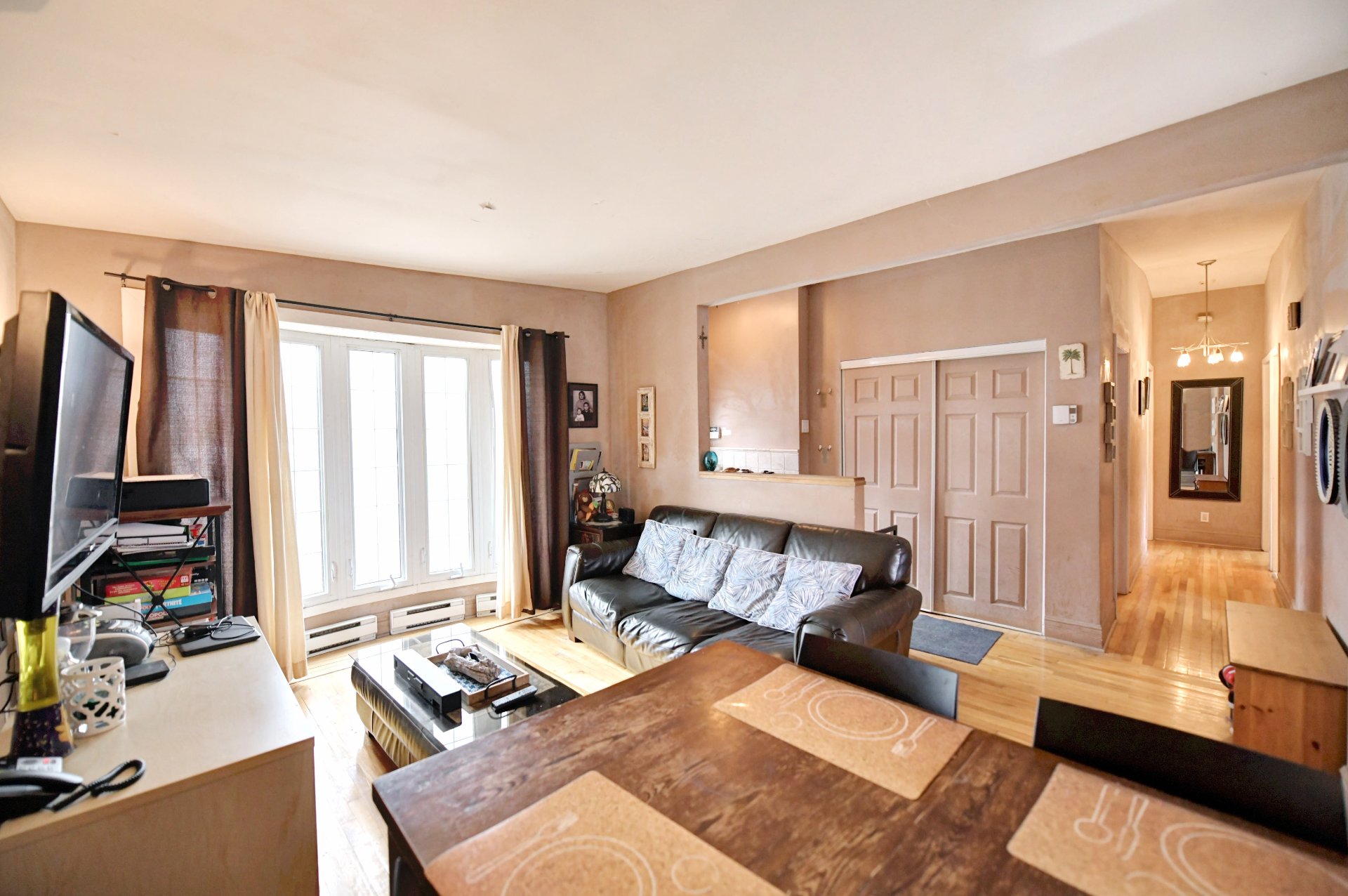
Living room
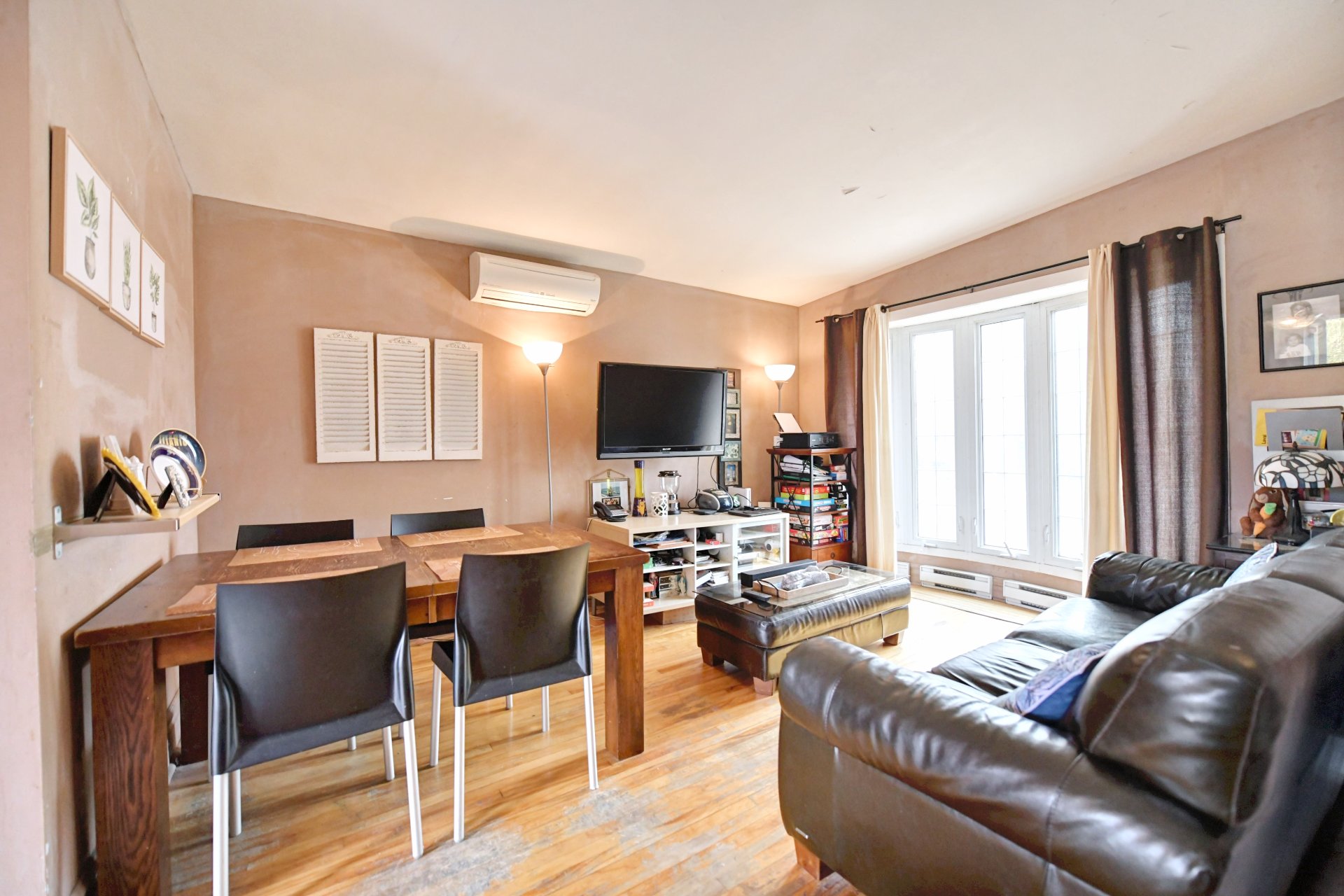
Dining room
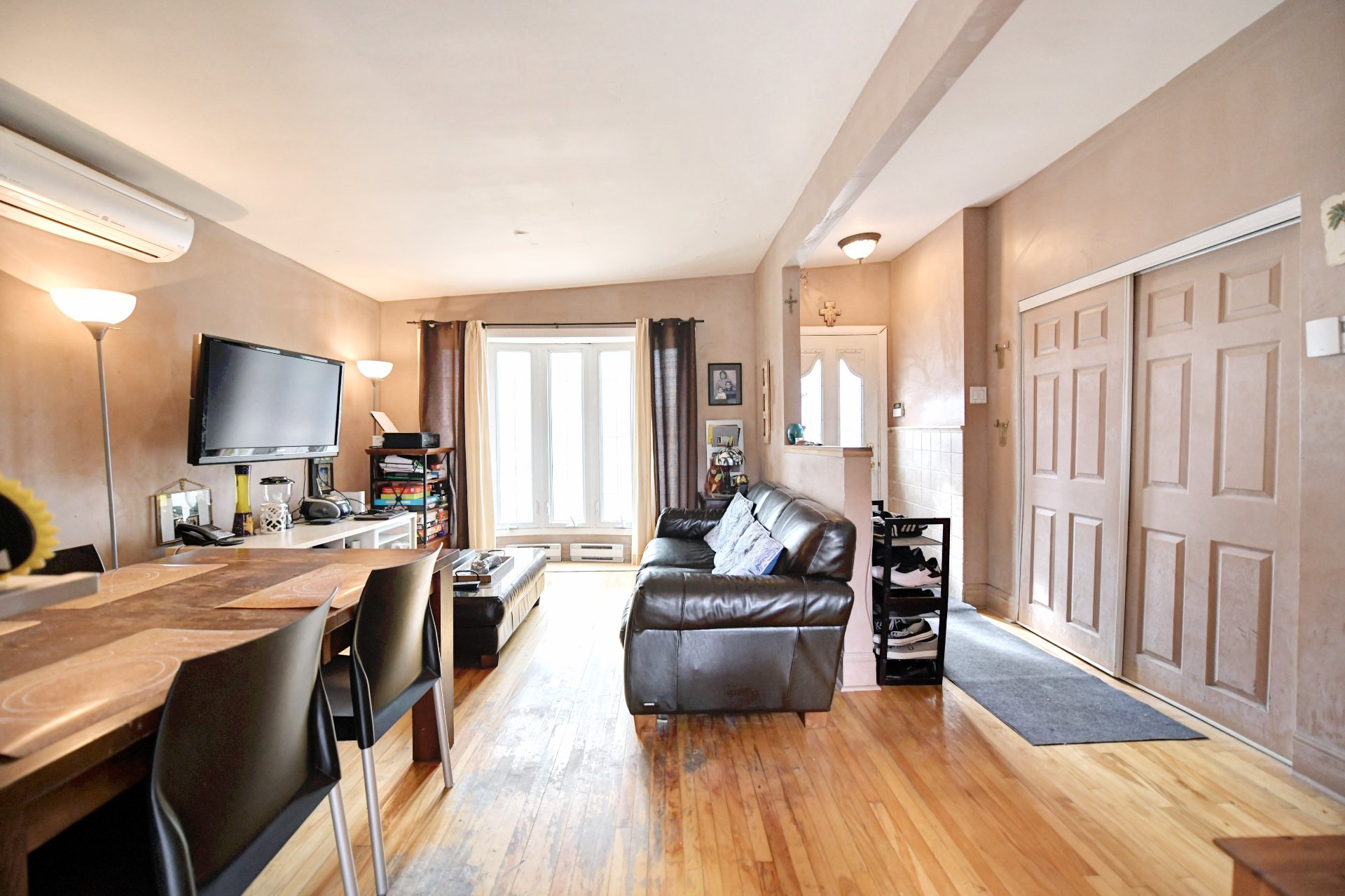
Overall View
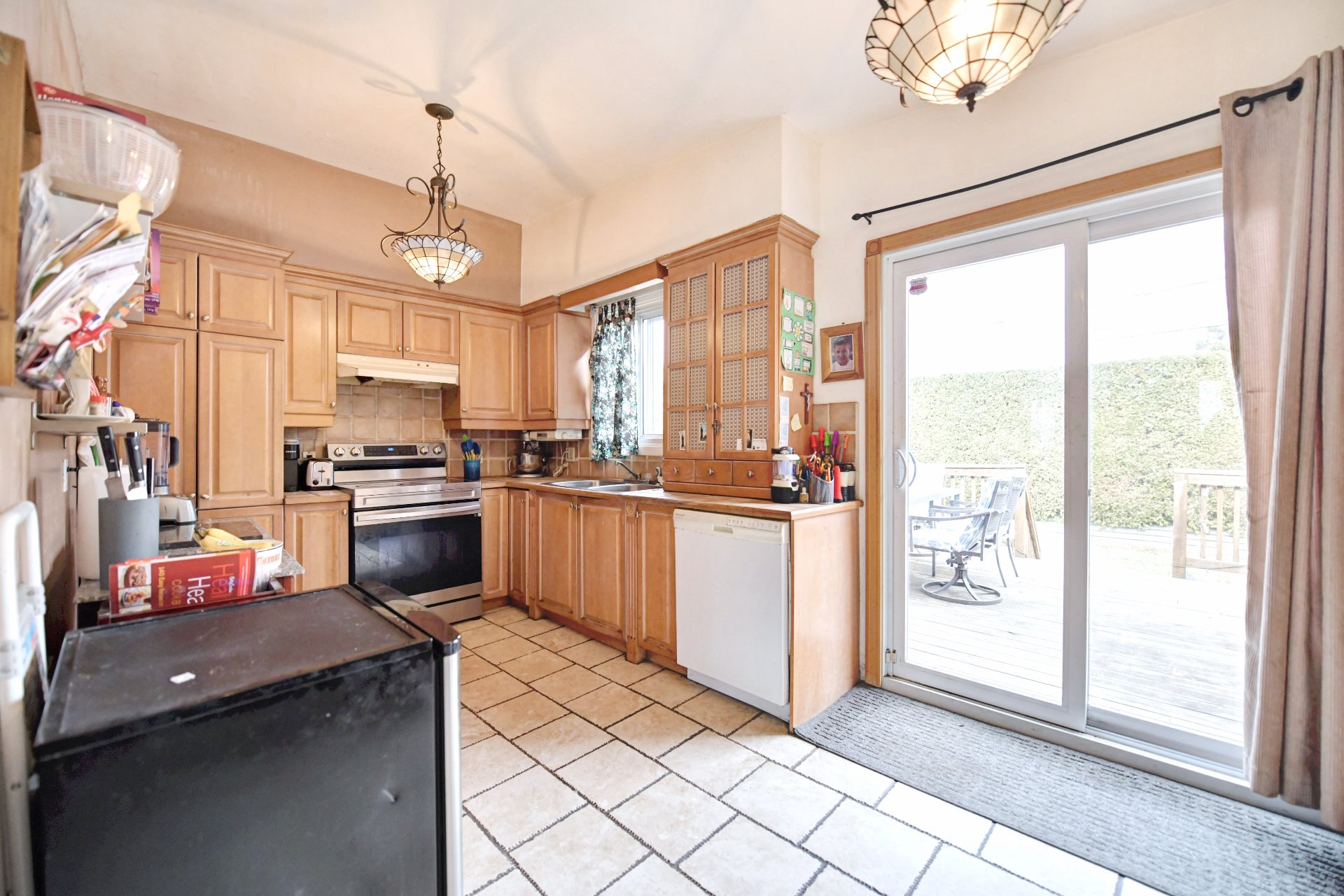
Kitchen
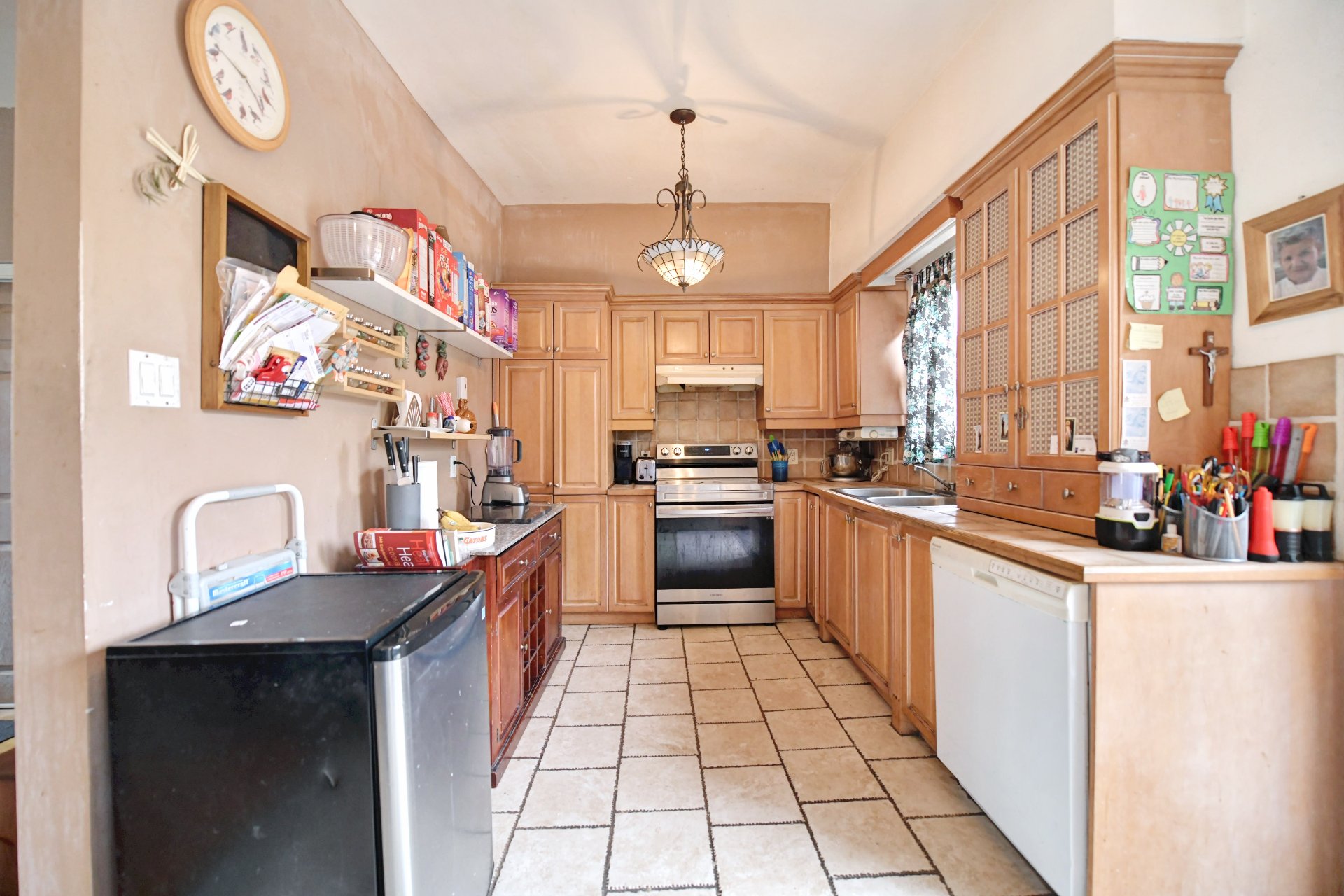
Kitchen

Kitchen
|
|
Description
Single-storey property with lots of potential, featuring 3 bedrooms on the main floor, a living room filled with natural light that opens onto a dining area and a functional kitchen with wooden cabinets. A bathroom with a shower-bath combo completes this level. In the basement, you'll find a spacious family room offering multiple layout possibilities, a fourth bedroom, and a convenient laundry room. The backyard, lined with mature cedar hedges, provides appreciated privacy. Located close to all amenities and Lagarde Park, this property is definitely worth a visit!
Inclusions: Blinds, curtains, light fixtures, non-functional dishwasher, shed, wall-mounted heat pump, hot water tank.
Exclusions : N/A
| BUILDING | |
|---|---|
| Type | Bungalow |
| Style | Detached |
| Dimensions | 7.54x12.55 M |
| Lot Size | 557.4 MC |
| EXPENSES | |
|---|---|
| Municipal Taxes (2025) | $ 3293 / year |
| School taxes (2024) | $ 343 / year |
|
ROOM DETAILS |
|||
|---|---|---|---|
| Room | Dimensions | Level | Flooring |
| Hallway | 7.6 x 4.1 P | Ground Floor | Ceramic tiles |
| Living room | 11.1 x 13.11 P | Ground Floor | Wood |
| Dining room | 13.10 x 15.7 P | Ground Floor | Wood |
| Kitchen | 8.8 x 13.10 P | Ground Floor | Ceramic tiles |
| Bedroom | 8.4 x 10.5 P | Ground Floor | Wood |
| Bedroom | 9.10 x 12.6 P | Ground Floor | Wood |
| Primary bedroom | 12.7 x 10.4 P | Ground Floor | Wood |
| Bathroom | 4.10 x 8.6 P | Ground Floor | Ceramic tiles |
| Other | 3.11 x 3.10 P | Ground Floor | Floating floor |
| Other | 3.4 x 4.5 P | Basement | Floating floor |
| Bedroom | 7.8 x 12.3 P | Basement | Floating floor |
| Family room | 9.6 x 28.1 P | Basement | Floating floor |
| Laundry room | 9.10 x 11.7 P | Basement | Linoleum |
|
CHARACTERISTICS |
|
|---|---|
| Basement | 6 feet and over, Finished basement |
| Driveway | Asphalt |
| Roofing | Asphalt and gravel |
| Proximity | Bicycle path, Daycare centre, Elementary school, High school, Highway, Park - green area, Public transport |
| Siding | Brick |
| Window type | Crank handle, French window, Sliding |
| Heating system | Electric baseboard units |
| Heating energy | Electricity |
| Garage | Fitted, Single width |
| Topography | Flat |
| Parking | Garage, Outdoor |
| Landscaping | Land / Yard lined with hedges |
| Sewage system | Municipal sewer |
| Water supply | Municipality |
| Foundation | Poured concrete |
| Zoning | Residential |
| Equipment available | Wall-mounted heat pump |
| Cupboard | Wood |