947 Rue des Clématites, Laval (Sainte-Dorothée), QC H7Y0A7 $1,150,000
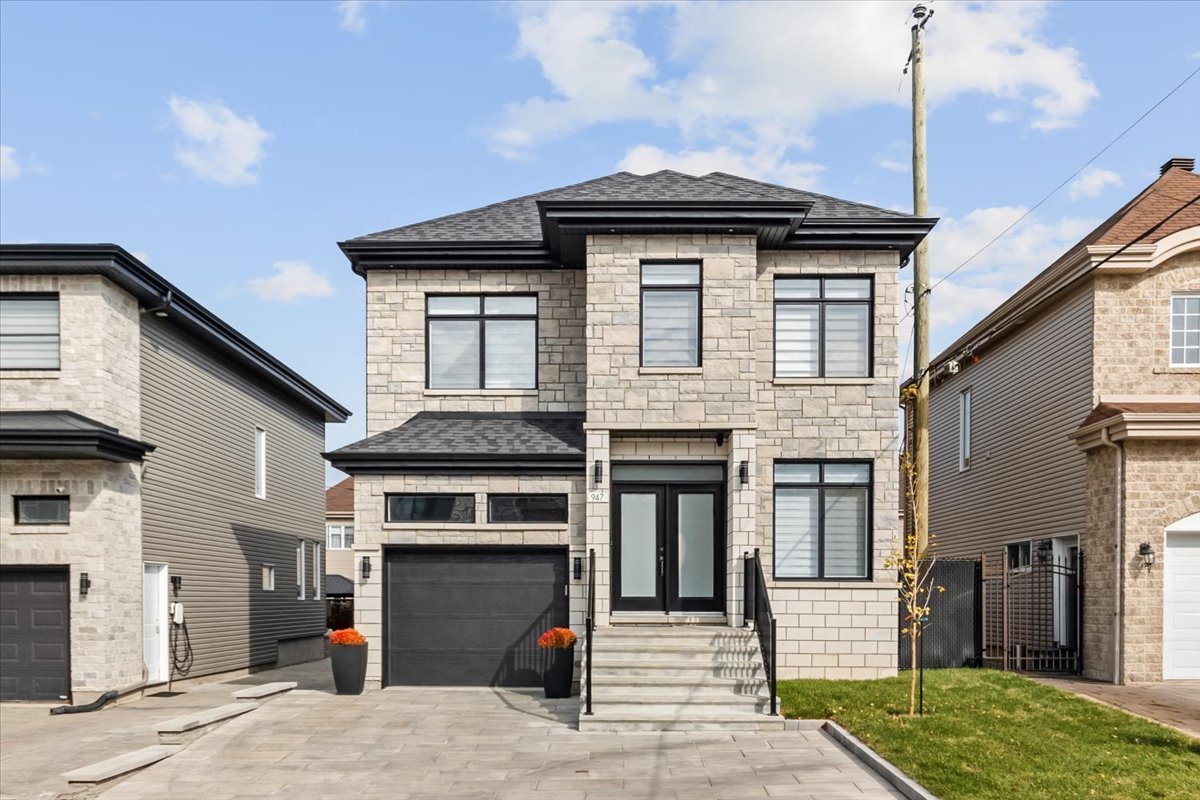
Frontage
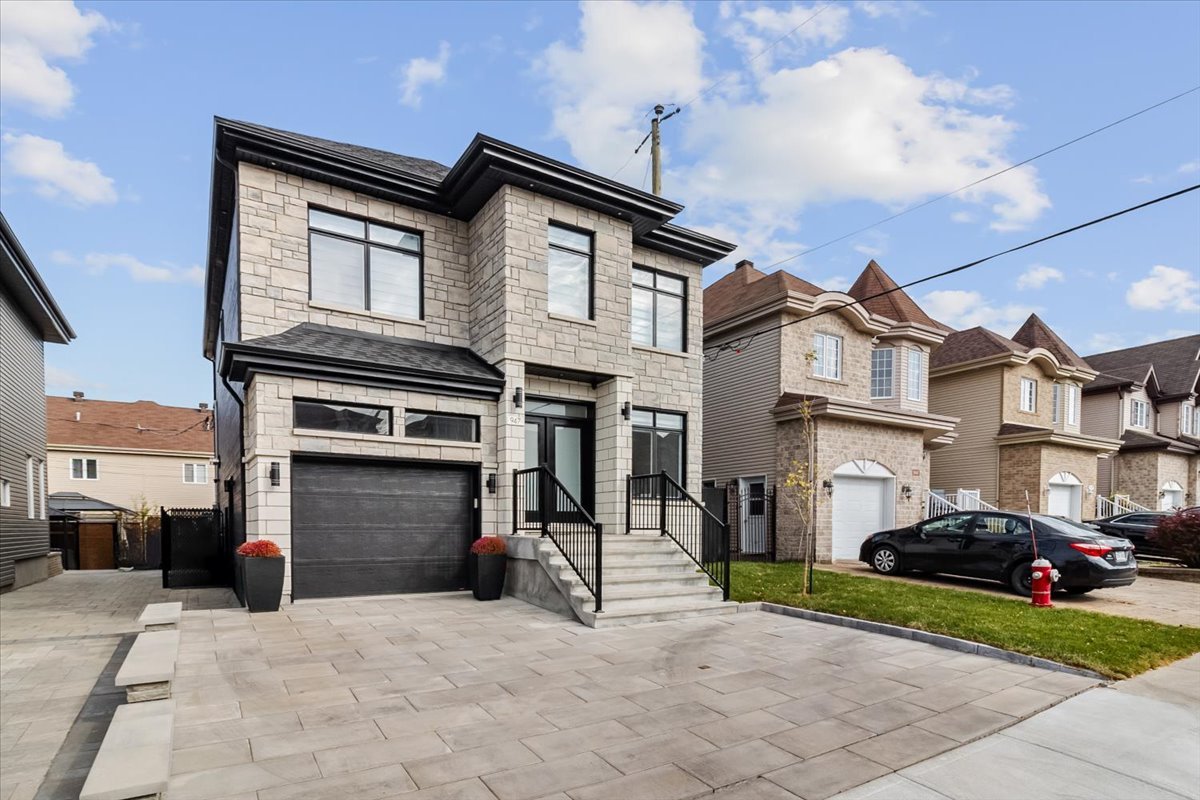
Frontage
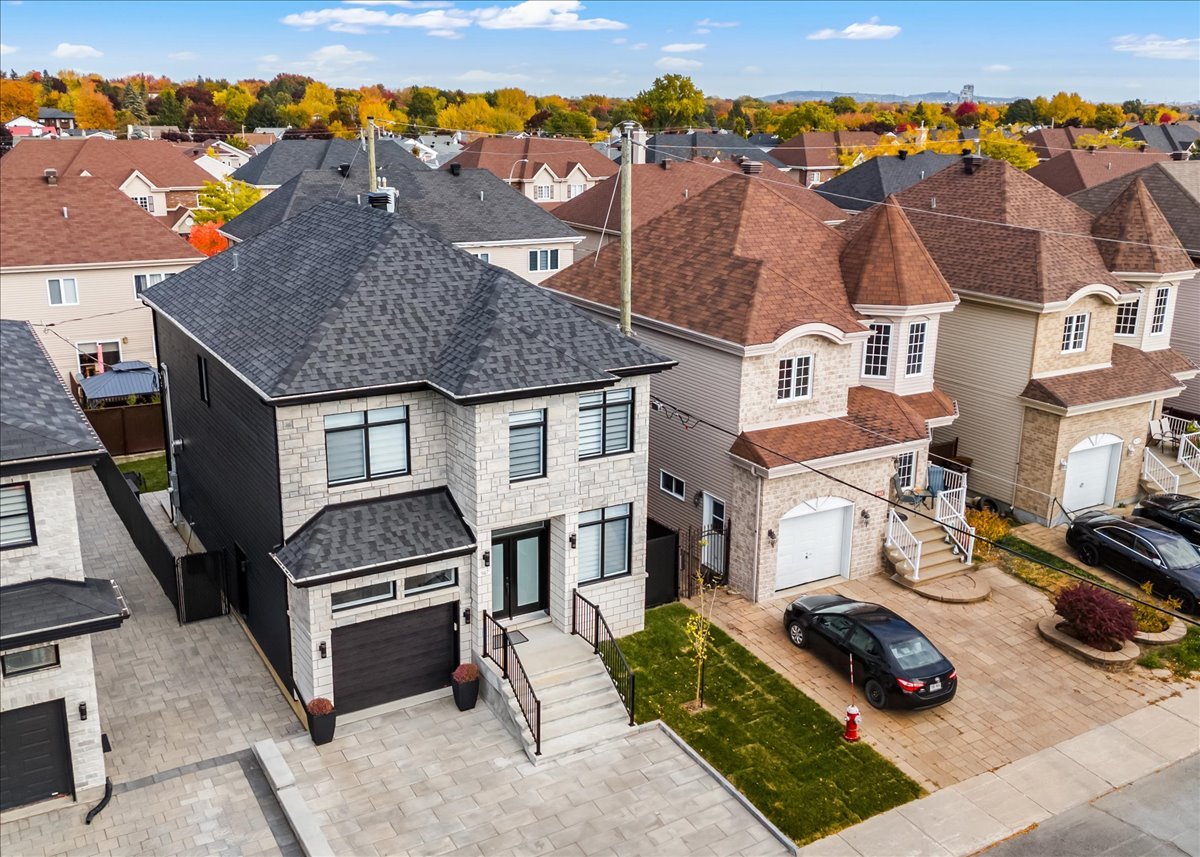
Frontage
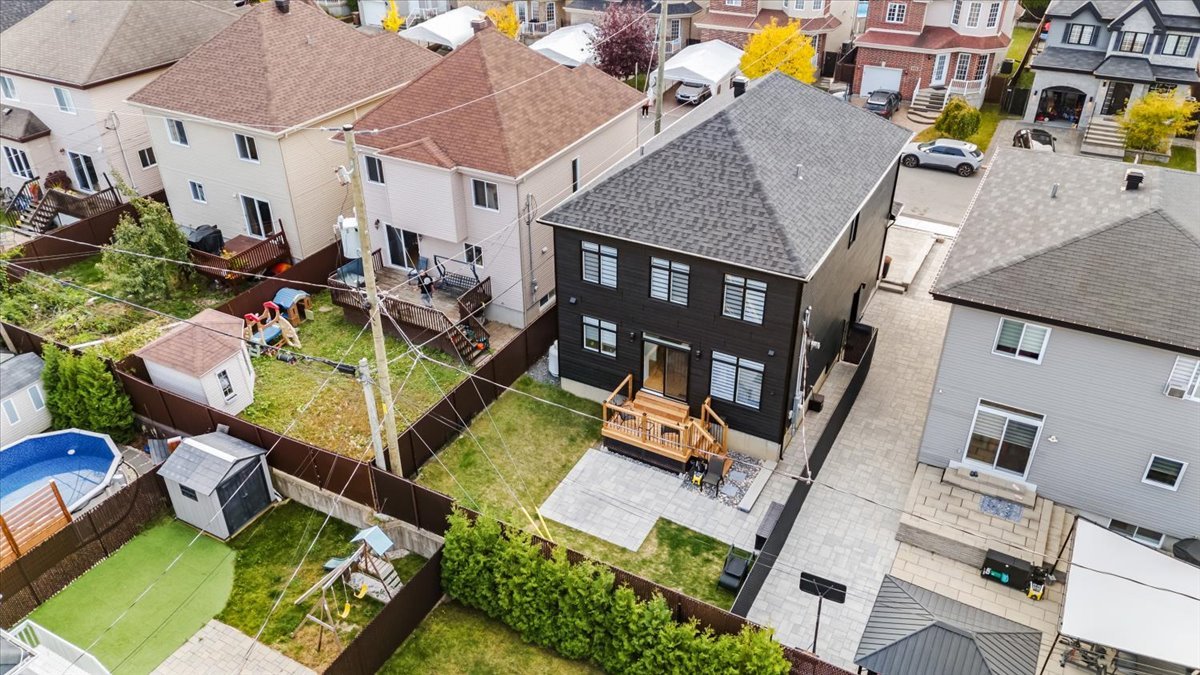
Aerial photo
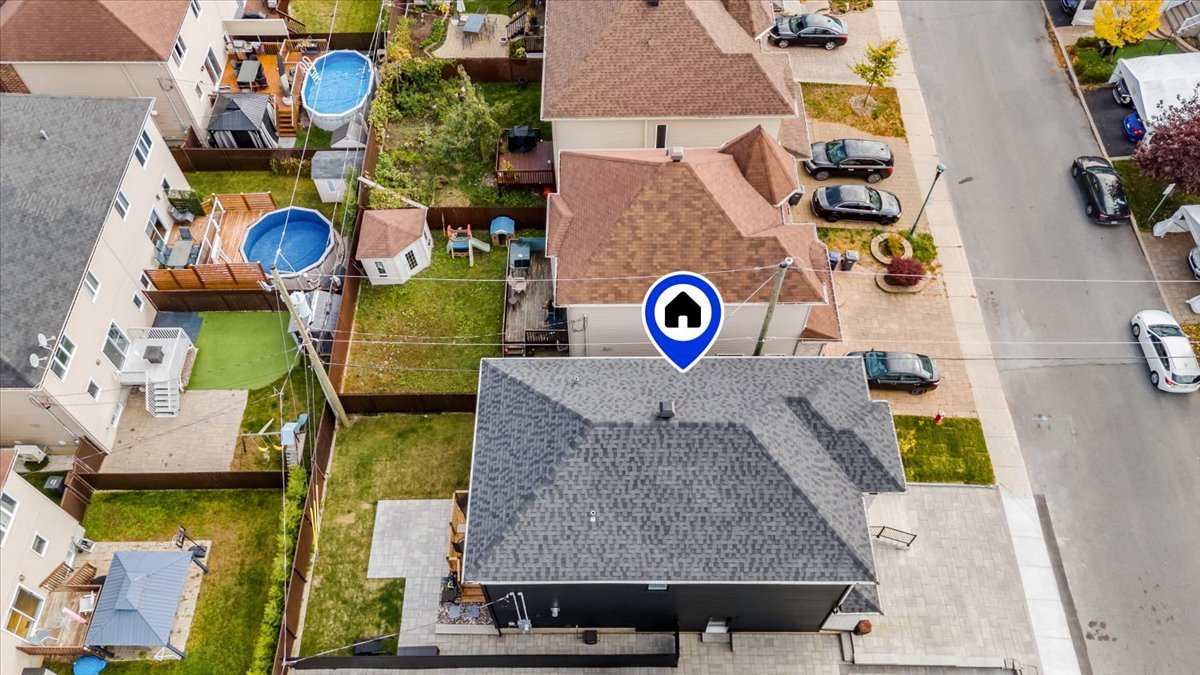
Aerial photo
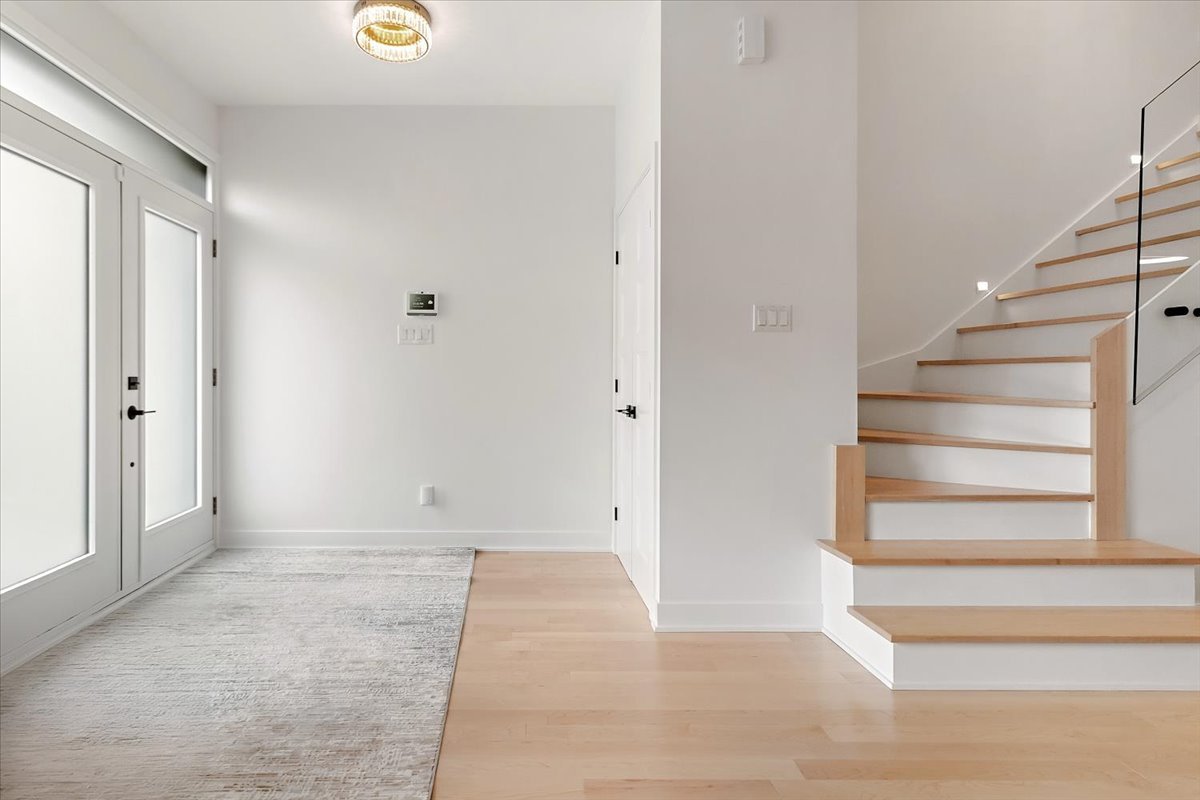
Hallway
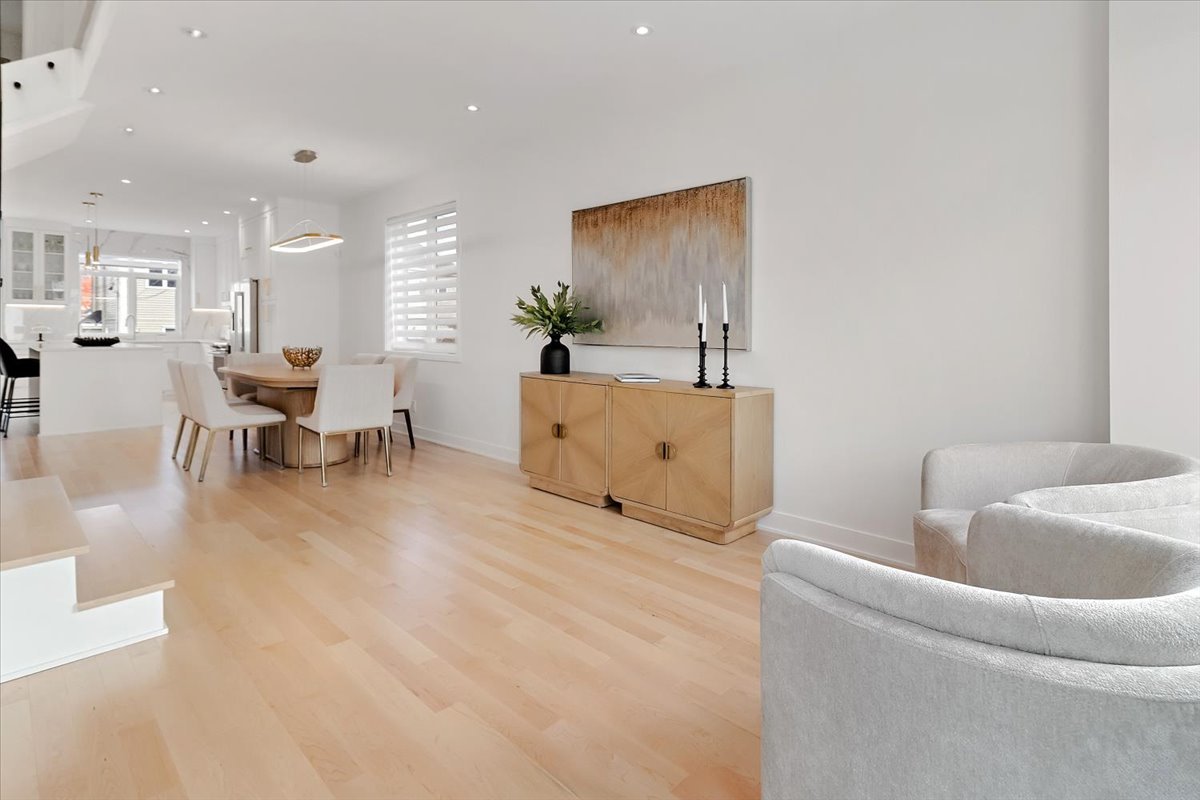
Living room
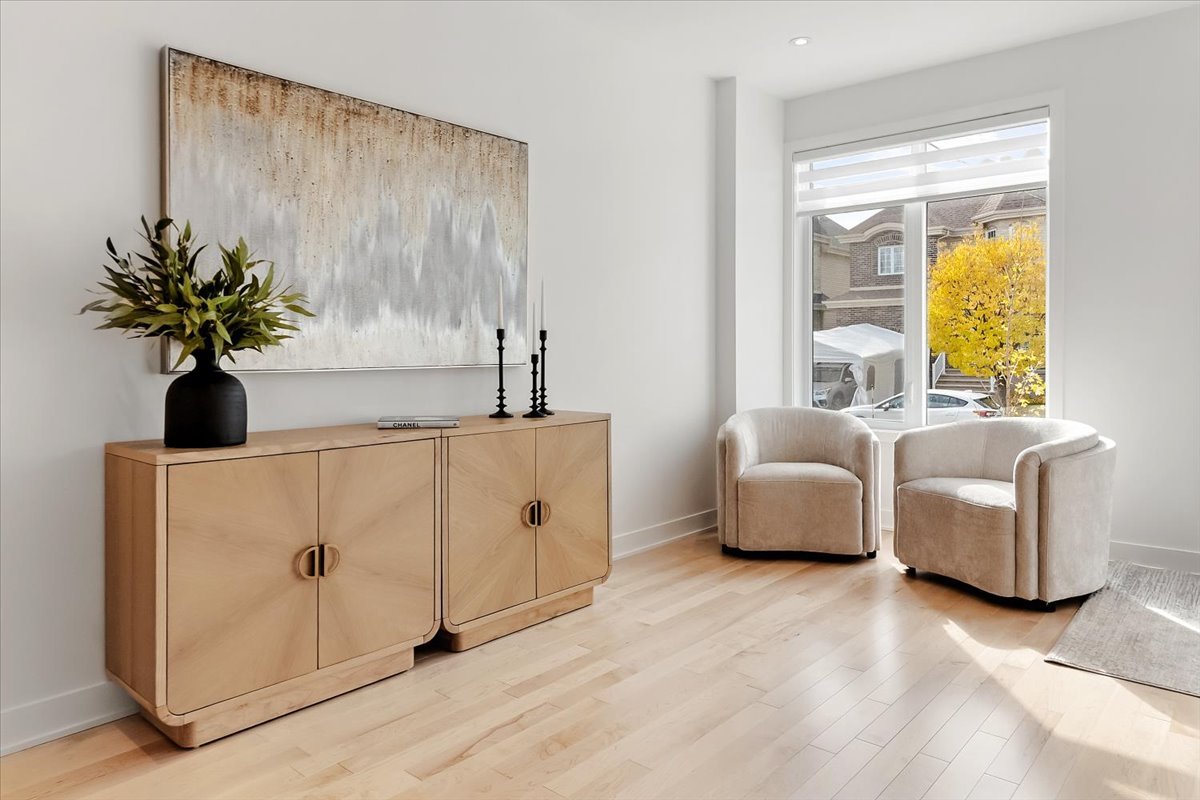
Living room
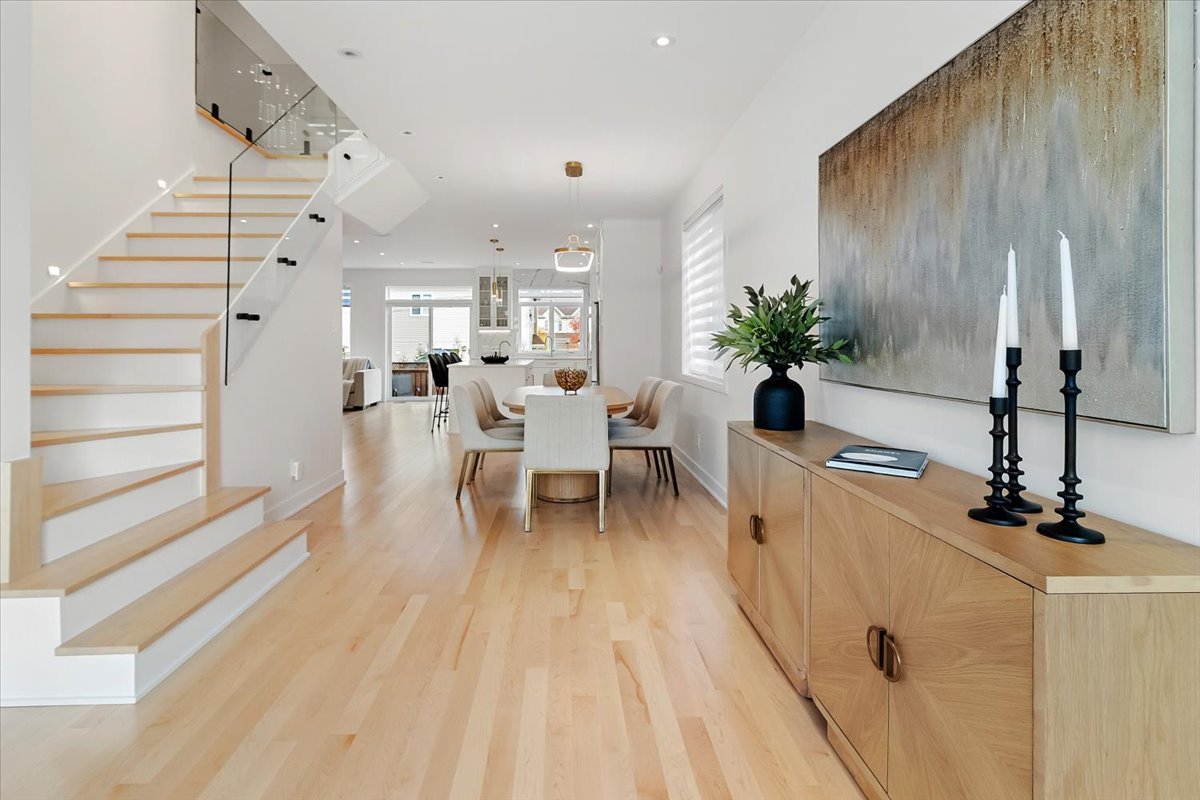
Living room
|
|
Description
Modern Home with High-End Finishes in Prime Ste-Dorothée
Location
Located in a quiet yet vibrant neighborhood, this
beautifully built property offers the perfect blend of
luxury, comfort, and functionality. With hardwood floors
throughout--including the basement--and high-end finishes,
this home is thoughtfully designed for modern living.
The main floor features an open-concept layout filled with
natural light. The living room includes a propane fireplace
with floor-to-ceiling tile and built-in speakers for
seamless audio integration. The chef's kitchen boasts
quartz countertops, a large island, and custom MDF
cabinetry, flowing into a spacious dining area--ideal for
hosting. A powder room, mudroom, heated garage access, a
300-amp electrical panel, and EV charger wiring add
everyday convenience.
Upstairs, the primary suite offers a walk-in closet and
spa-like ensuite with a freestanding tub, double vanity,
and oversized shower. Two additional bedrooms accommodate
queen or king beds and share a full bathroom. A laundry
room is also located on this level.
The fully finished basement includes a large family room
with built-in speakers, a fourth bedroom, a cold room, and
ample storage--perfect for guests, an office, or a home gym.
Exterior features include CanExel siding, a paver driveway,
and a durable metal retaining wall. Ideally located near
Highways 13 & 440, parks, tennis courts, bike paths, and
only 3.8 km from the future REM station.
Come and see this beauty for yourself--you won't be
disappointed!
Location
Located in a quiet yet vibrant neighborhood, this
beautifully built property offers the perfect blend of
luxury, comfort, and functionality. With hardwood floors
throughout--including the basement--and high-end finishes,
this home is thoughtfully designed for modern living.
The main floor features an open-concept layout filled with
natural light. The living room includes a propane fireplace
with floor-to-ceiling tile and built-in speakers for
seamless audio integration. The chef's kitchen boasts
quartz countertops, a large island, and custom MDF
cabinetry, flowing into a spacious dining area--ideal for
hosting. A powder room, mudroom, heated garage access, a
300-amp electrical panel, and EV charger wiring add
everyday convenience.
Upstairs, the primary suite offers a walk-in closet and
spa-like ensuite with a freestanding tub, double vanity,
and oversized shower. Two additional bedrooms accommodate
queen or king beds and share a full bathroom. A laundry
room is also located on this level.
The fully finished basement includes a large family room
with built-in speakers, a fourth bedroom, a cold room, and
ample storage--perfect for guests, an office, or a home gym.
Exterior features include CanExel siding, a paver driveway,
and a durable metal retaining wall. Ideally located near
Highways 13 & 440, parks, tennis courts, bike paths, and
only 3.8 km from the future REM station.
Come and see this beauty for yourself--you won't be
disappointed!
Inclusions: All light fixtures, blinds, curtains, refrigerator, stove, stove hut, dishwasher, washer and dryer (All appliances are 2025 models and are covered by a 5-year warranty.) central vacuum an accessories.
Exclusions : N/A
| BUILDING | |
|---|---|
| Type | Two or more storey |
| Style | Detached |
| Dimensions | 46.1x26.1 P |
| Lot Size | 3248.55 PC |
| EXPENSES | |
|---|---|
| Municipal Taxes (2025) | $ 5628 / year |
| School taxes (2025) | $ 658 / year |
|
ROOM DETAILS |
|||
|---|---|---|---|
| Room | Dimensions | Level | Flooring |
| Hallway | 8 x 6 P | Ground Floor | Wood |
| Living room | 16.6 x 10 P | Ground Floor | Wood |
| Dining room | 12.2 x 10.2 P | Ground Floor | Wood |
| Kitchen | 16.5 x 9 P | Ground Floor | Wood |
| Family room | 16.2 x 16 P | Ground Floor | Wood |
| Washroom | 5.7 x 4.8 P | Ground Floor | Ceramic tiles |
| Primary bedroom | 16 x 15.6 P | 2nd Floor | Wood |
| Bathroom | 12.2 x 9.7 P | 2nd Floor | Ceramic tiles |
| Bedroom | 14 x 11.4 P | 2nd Floor | Wood |
| Bedroom | 13.8 x 10.6 P | 2nd Floor | Wood |
| Bathroom | 10.8 x 5 P | 2nd Floor | Ceramic tiles |
| Laundry room | 7.8 x 5.7 P | 2nd Floor | Ceramic tiles |
| Family room | 24.2 x 15.8 P | Basement | Wood |
| Bedroom | 12.6 x 10.5 P | Basement | Wood |
| Bathroom | 7.6 x 4.7 P | Basement | Ceramic tiles |
| Storage | 8 x 5.2 P | Basement | Flexible floor coverings |
|
CHARACTERISTICS |
|
|---|---|
| Basement | 6 feet and over, Finished basement |
| Bathroom / Washroom | Adjoining to primary bedroom, Seperate shower |
| Roofing | Asphalt shingles |
| Garage | Attached, Detached, Fitted |
| Proximity | Bicycle path, Cross-country skiing, Daycare centre, Elementary school, Golf, High school, Highway, Park - green area |
| Equipment available | Central air conditioning, Central vacuum cleaner system installation, Ventilation system |
| Heating system | Electric baseboard units |
| Heating energy | Electricity |
| Landscaping | Fenced |
| Available services | Fire detector |
| Parking | Garage, Outdoor |
| Hearth stove | Gaz fireplace |
| Sewage system | Municipal sewer |
| Water supply | Municipality |
| Driveway | Plain paving stone |
| Foundation | Poured concrete |
| Zoning | Residential |
| Cupboard | Thermoplastic |