

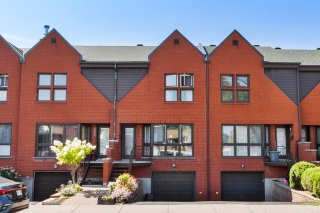 Frontage
Frontage 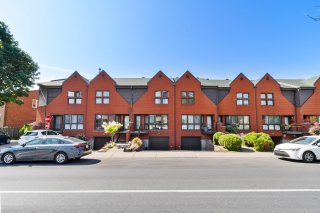 Frontage
Frontage 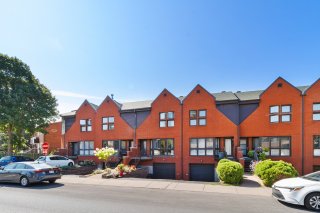 Frontage
Frontage 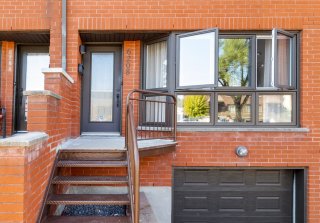 Hallway
Hallway 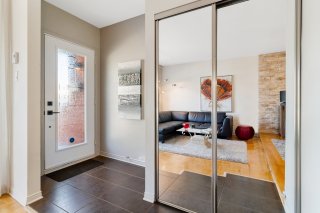 Living room
Living room 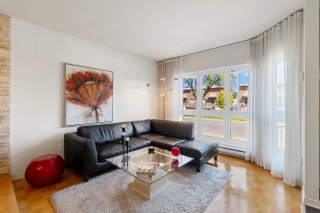 Living room
Living room 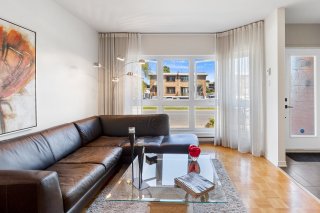 Living room
Living room 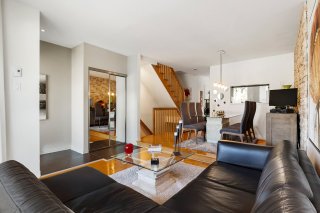 Living room
Living room 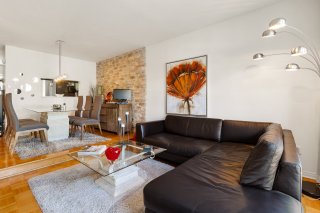 Dining room
Dining room 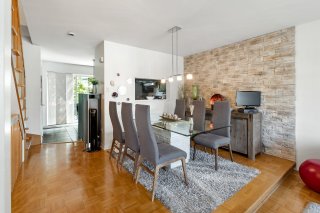 Dining room
Dining room 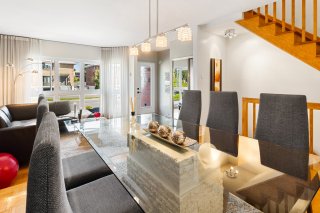 Kitchen
Kitchen 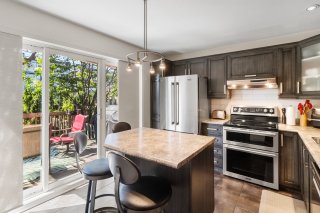 Kitchen
Kitchen 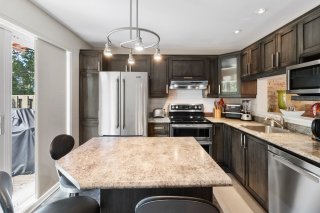 Kitchen
Kitchen 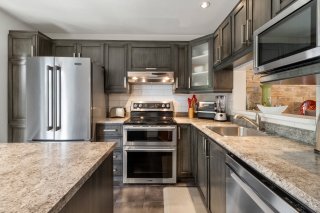 Kitchen
Kitchen 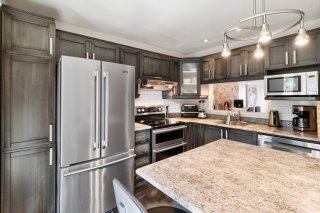 Kitchen
Kitchen 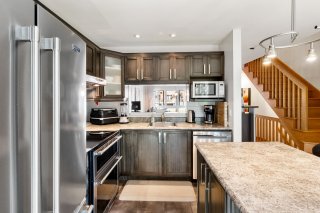 Kitchen
Kitchen 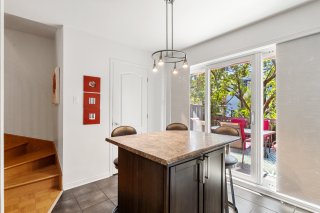 Washroom
Washroom 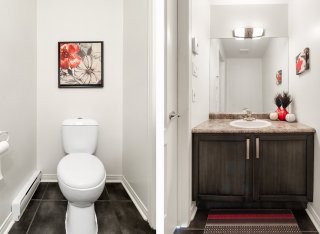 Staircase
Staircase 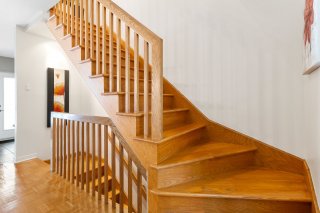 Staircase
Staircase 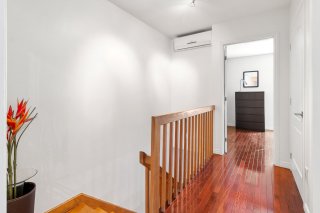 Primary bedroom
Primary bedroom 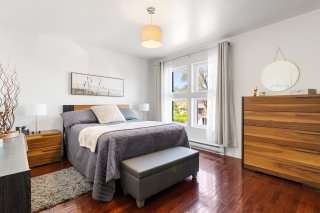 Primary bedroom
Primary bedroom 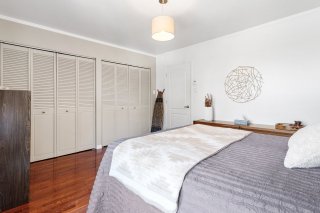 Bedroom
Bedroom 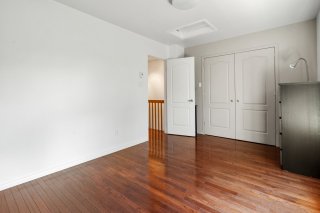 Bedroom
Bedroom 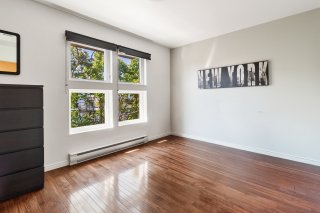 Bathroom
Bathroom 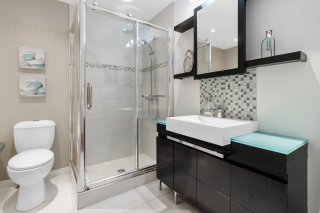 Bathroom
Bathroom 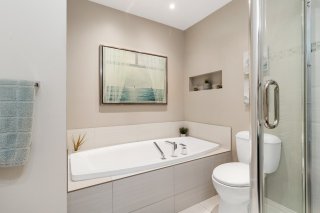 Staircase
Staircase 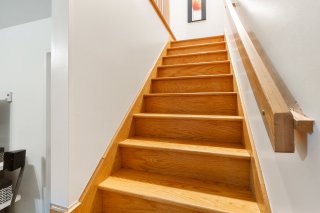 Basement
Basement 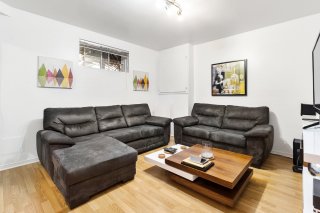 Basement
Basement 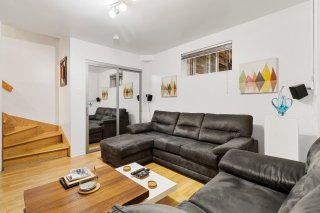 Basement
Basement 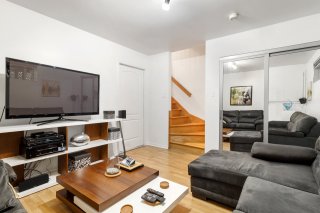 Basement
Basement 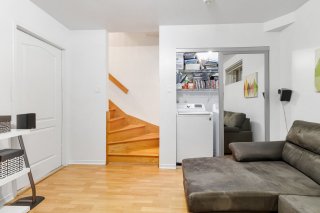 Balcony
Balcony 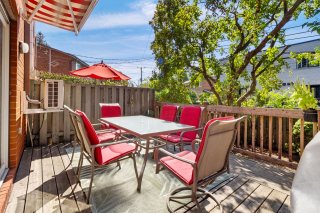 Backyard
Backyard 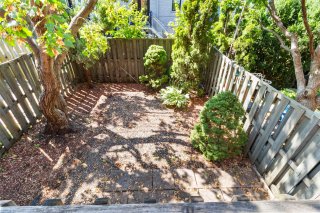 Back facade
Back facade 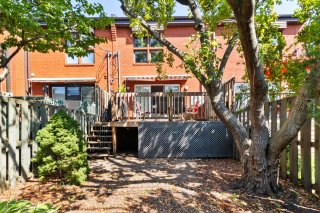
Located in the heart of Anjou, this elegant two-story
townhouse offers modern style, a practical layout, and an
unbeatable location. Perfect for families or professionals,
it combines comfort with quick access to highways, public
transit, and everyday amenities.
The main floor features a bright open-concept living and
dining area, a contemporary kitchen with island, and direct
access to a charming backyard with a large terrace and
fenced yard--ideal for entertaining or relaxing. A powder
room completes this level.
Upstairs, you'll find two spacious bedrooms and a refined
bathroom with freestanding tub and glass shower. The
finished basement adds a versatile family room, while the
integrated garage and driveway provide convenient parking.
Just steps from the future Blue Line extension and Anjou
station (2030), the home is also close to Galeries d'Anjou,
schools, parks, and Sherbrooke Street's many shops and
cafés. Quick access to Highways 25 and 40, the future REM
station, and downtown in under 25 minutes makes this a
truly strategic location.
| BUILDING | |
|---|---|
| Type | Two or more storey |
| Style | Attached |
| Dimensions | 40x17 P |
| Lot Size | 0 |
| EXPENSES | |
|---|---|
| Common expenses/Rental | $ 55 / year |
| Municipal Taxes (2025) | $ 3432 / year |
| School taxes (2025) | $ 364 / year |
| ROOM DETAILS | |||
|---|---|---|---|
| Room | Dimensions | Level | Flooring |
| Hallway | 9.8 x 4.8 P | Ground Floor | Ceramic tiles |
| Living room | 12 x 11.4 P | Ground Floor | Parquetry |
| Dining room | 12.6 x 9 P | Ground Floor | Parquetry |
| Kitchen | 12 x 11 P | Ground Floor | Ceramic tiles |
| Washroom | 6.5 x 3.5 P | Ground Floor | Ceramic tiles |
| Primary bedroom | 13.6 x 11.8 P | 2nd Floor | Wood |
| Bedroom | 13.6 x 9.8 P | 2nd Floor | Wood |
| Bathroom | 9.5 x 8.2 P | 2nd Floor | Ceramic tiles |
| Family room | 12 x 11.8 P | Basement | Flexible floor coverings |
| CHARACTERISTICS | |
|---|---|
| Basement | 6 feet and over, Finished basement |
| Driveway | Asphalt |
| Garage | Attached, Fitted, Heated |
| Proximity | Bicycle path, Daycare centre, Elementary school, Golf, High school, Highway, Public transport |
| Heating system | Electric baseboard units |
| Heating energy | Electricity |
| Landscaping | Fenced, Landscape |
| Parking | Garage, Outdoor |
| Sewage system | Municipal sewer |
| Water supply | Municipality |
| Zoning | Residential |