

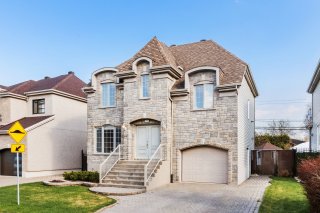 Frontage
Frontage 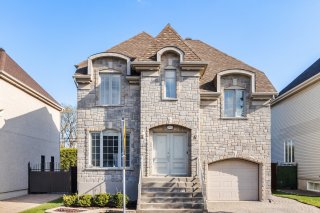 Frontage
Frontage 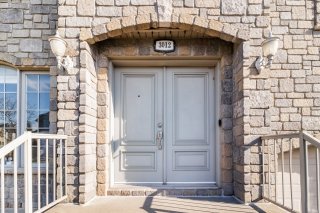 Hallway
Hallway 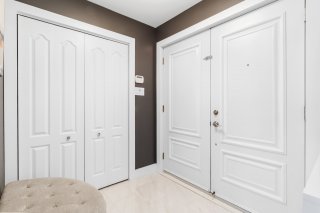 Family room
Family room 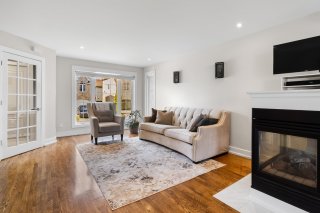 Family room
Family room 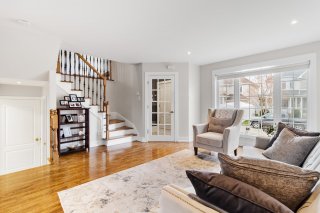 Family room
Family room 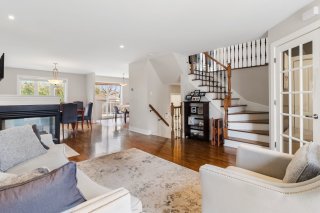 Dining room
Dining room 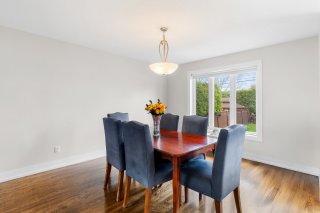 Dining room
Dining room 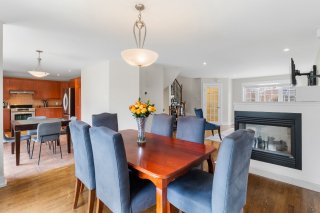 Dinette
Dinette 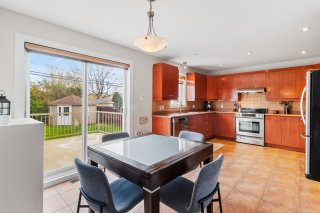 Kitchen
Kitchen 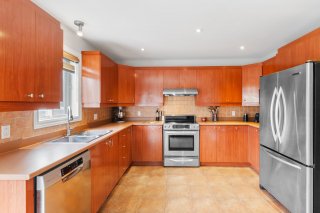 Kitchen
Kitchen 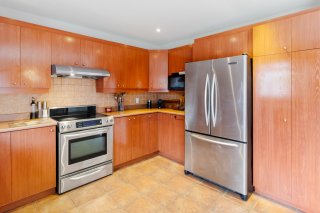 Staircase
Staircase 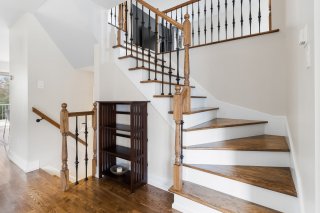 Staircase
Staircase 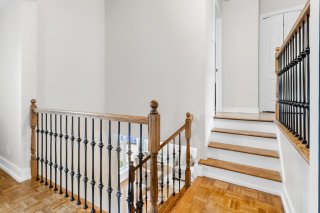 Mezzanine
Mezzanine 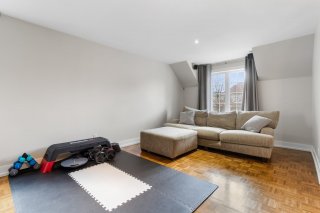 Mezzanine
Mezzanine 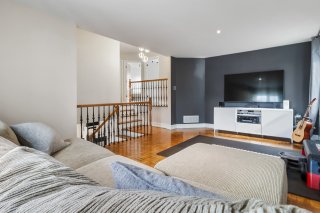 Mezzanine
Mezzanine 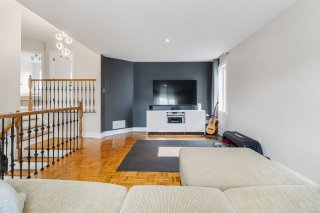 Staircase
Staircase 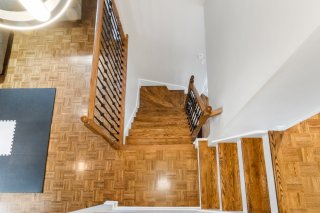 Hallway
Hallway 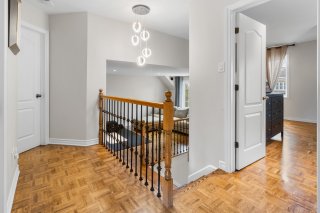 Primary bedroom
Primary bedroom 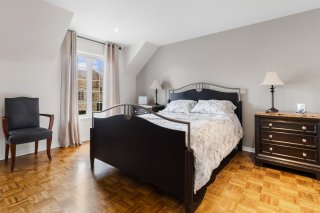 Primary bedroom
Primary bedroom 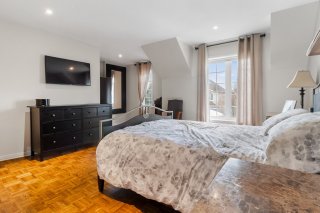 Primary bedroom
Primary bedroom 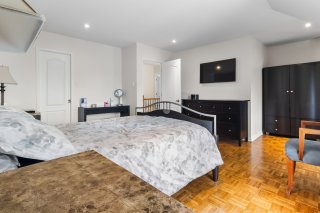 Bedroom
Bedroom 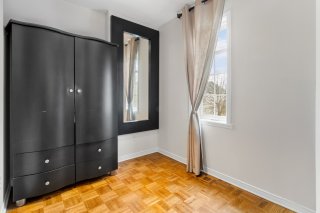 Bedroom
Bedroom 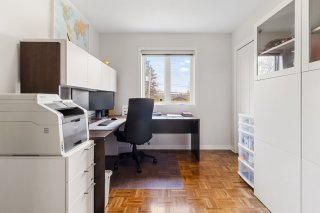 Bedroom
Bedroom 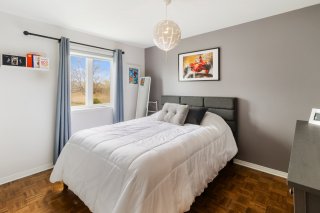 Bathroom
Bathroom 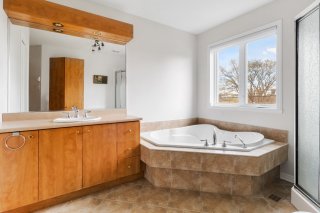 Bathroom
Bathroom 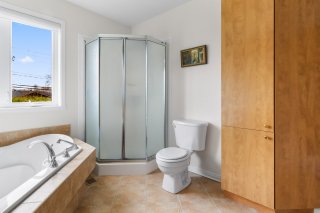 Staircase
Staircase 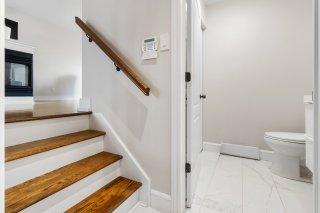 Washroom
Washroom 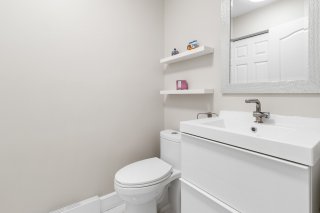 Staircase
Staircase 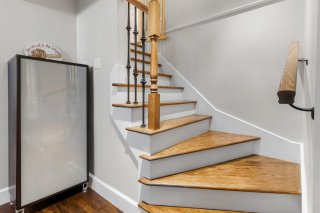 Basement
Basement 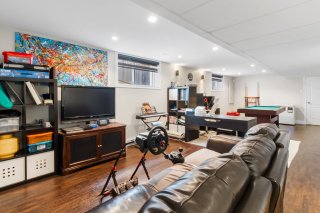 Basement
Basement 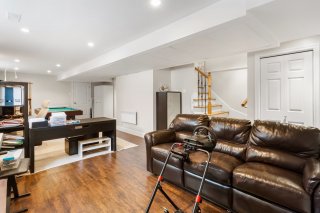 Basement
Basement 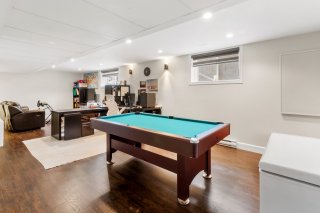 Basement
Basement 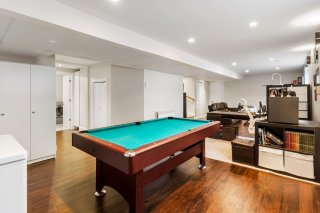 Bathroom
Bathroom 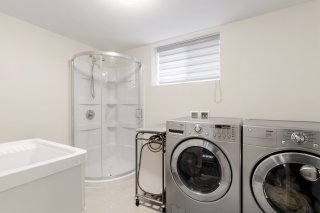 Bathroom
Bathroom 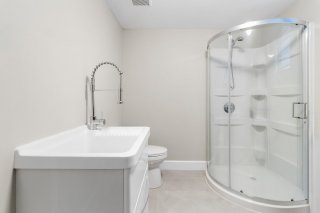 Balcony
Balcony 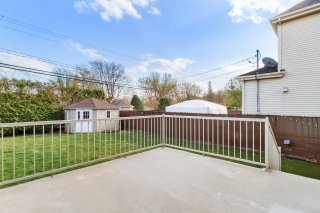 Backyard
Backyard 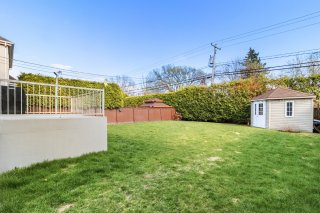 Backyard
Backyard 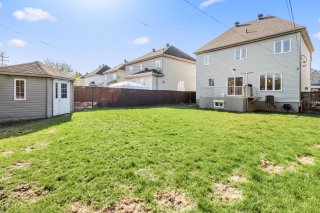 Aerial photo
Aerial photo 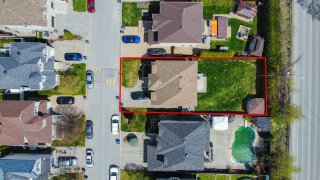 Aerial photo
Aerial photo 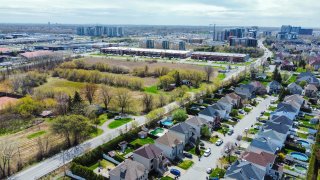 Aerial photo
Aerial photo 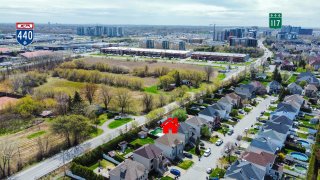 Aerial photo
Aerial photo 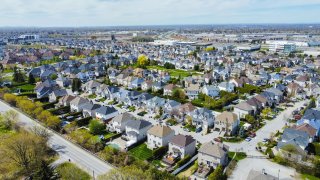 Aerial photo
Aerial photo 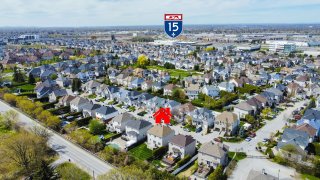 Aerial photo
Aerial photo 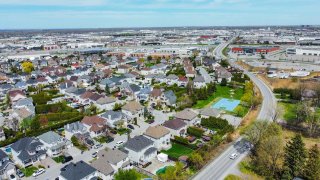 Aerial photo
Aerial photo 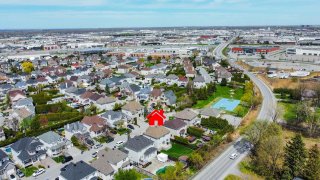 Aerial photo
Aerial photo 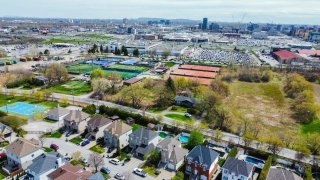 Aerial photo
Aerial photo 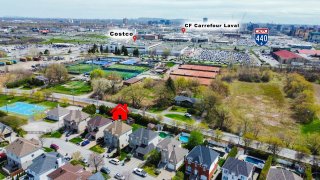 Aerial photo
Aerial photo 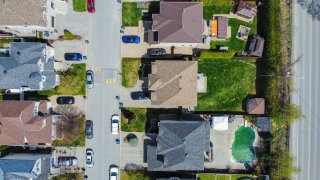 Aerial photo
Aerial photo 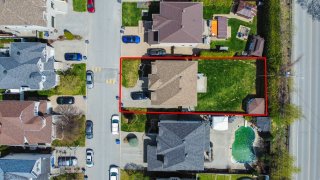 Frontage
Frontage 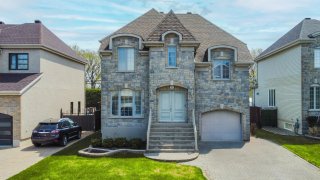
Magnificent Property in the Heart of Bergerac -- Prime
Location in Laval
Welcome to this stunning property located in the
prestigious Bergerac neighborhood of Laval. Ideally
situated just minutes from Highways 15 and 440, parks,
schools, and all essential services, this home offers both
convenience and a superior quality of life.
The property features three spacious bedroom upstairs,
along with a bright and versatile mezzanine, perfect for an
additional bedroom, a home office, reading nook, or guest
area. In total, the home offers 2 full bathrooms and a
powder room, ensuring comfort and practicality on every
level.
On the main floor, you'll be welcomed by a beautiful
open-concept living space, a bright dinette area, a powder
room, and a convenient laundry area--all designed to meet
modern-day needs.
The basement is fully finished and includes a full
bathroom, providing additional living space ideal for a
family room, home gym, or guest suite.
The home also features a cozy gas fireplace, central air
conditioning, and sun-filled, warm interiors that will
instantly make you feel at home.
Outside, the property sits on a beautifully landscaped lot
with a private backyard full of potential--ready to be
transformed into your dream outdoor retreat.
This property truly combines comfort, functionality, and
timeless charm, making it the perfect place to bring all
your projects and plans to life.
| BUILDING | |
|---|---|
| Type | Two or more storey |
| Style | Detached |
| Dimensions | 33x32 P |
| Lot Size | 5559 PC |
| EXPENSES | |
|---|---|
| Municipal Taxes (2025) | $ 4932 / year |
| School taxes (2025) | $ 539 / year |
| ROOM DETAILS | |||
|---|---|---|---|
| Room | Dimensions | Level | Flooring |
| Hallway | 7 x 6 P | Ground Floor | Ceramic tiles |
| Living room | 15.7 x 14 P | Ground Floor | Wood |
| Dining room | 13.5 x 11.6 P | Ground Floor | Wood |
| Dinette | 10 x 9 P | Ground Floor | Wood |
| Kitchen | 12 x 10 P | Ground Floor | Ceramic tiles |
| Washroom | 5 x 5 P | Ground Floor | Ceramic tiles |
| Primary bedroom | 17 x 15 P | 2nd Floor | Parquetry |
| Bedroom | 12 x 10 P | 2nd Floor | Parquetry |
| Bedroom | 11 x 9 P | 2nd Floor | Parquetry |
| Bathroom | 10 x 9 P | 2nd Floor | Ceramic tiles |
| Mezzanine | 19 x 11.5 P | 2nd Floor | Wood |
| Family room | 30 x 14 P | Basement | Floating floor |
| Bathroom | 10.6 x 7.3 P | Basement | Ceramic tiles |
| Storage | 9.4 x 7.8 P | Basement | Floating floor |
| Cellar / Cold room | 16 x 10.6 P | Basement | Concrete |
| CHARACTERISTICS | |
|---|---|
| Heating system | Air circulation |
| Driveway | Asphalt |
| Garage | Attached, Fitted, Heated |
| Proximity | Bicycle path, Daycare centre, Elementary school, High school, Highway, Park - green area, Public transport |
| Heating energy | Electricity |
| Basement | Finished basement |
| Parking | Garage, Outdoor |
| Hearth stove | Gaz fireplace |
| Sewage system | Municipal sewer |
| Water supply | Municipality |
| Zoning | Residential |