

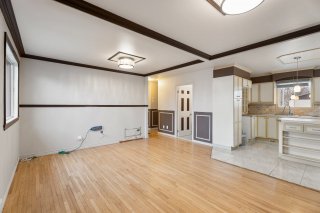 Overall View
Overall View 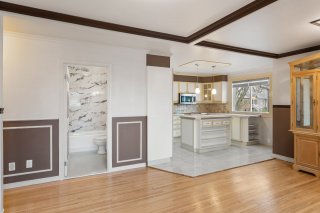 Overall View
Overall View  Overall View
Overall View 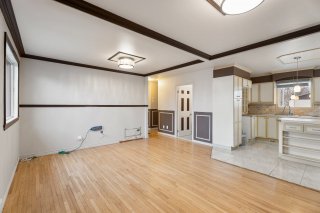 Overall View
Overall View 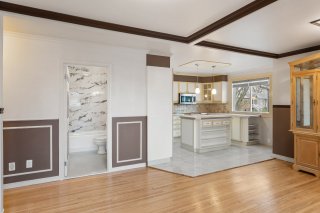 Overall View
Overall View 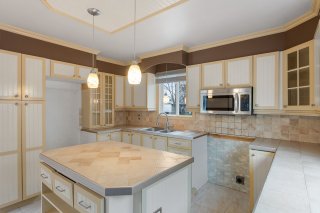 Overall View
Overall View 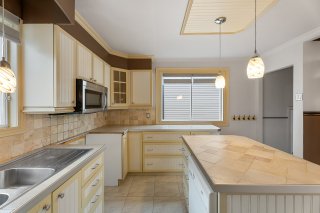 Overall View
Overall View 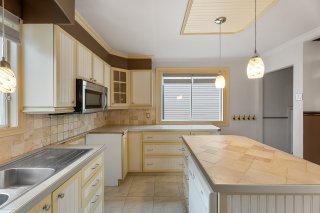 Overall View
Overall View 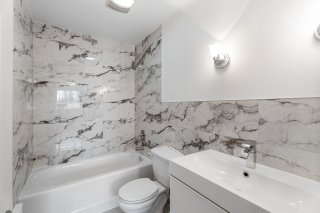 Overall View
Overall View  Overall View
Overall View 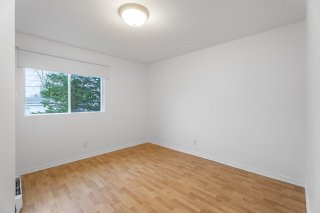 Overall View
Overall View 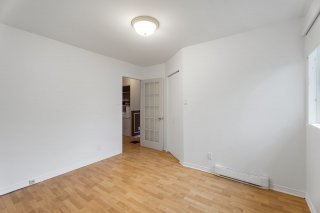 Overall View
Overall View 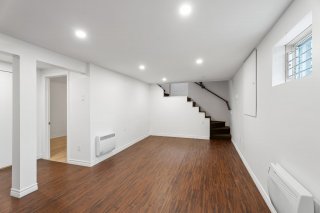 Overall View
Overall View 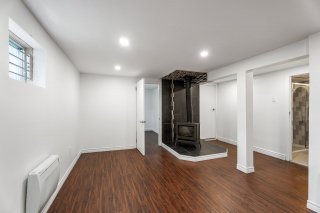 Overall View
Overall View 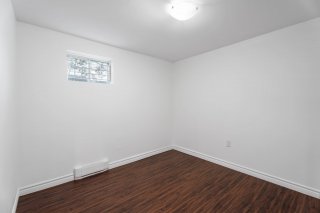 Overall View
Overall View 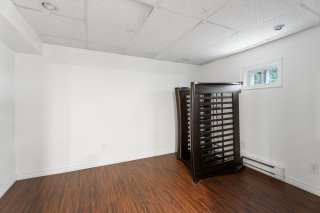 Overall View
Overall View 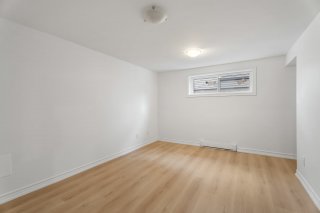 Overall View
Overall View 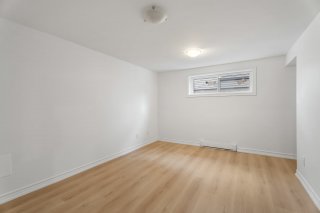 Overall View
Overall View 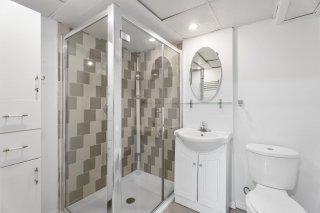 Overall View
Overall View  Overall View
Overall View 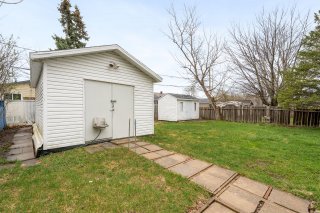 Overall View
Overall View 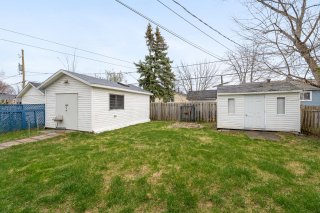 Overall View
Overall View 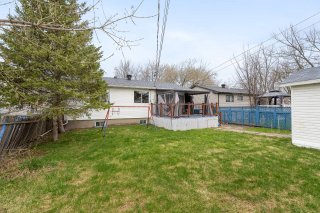 Overall View
Overall View  Overall View
Overall View 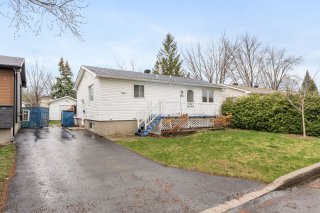 Overall View
Overall View 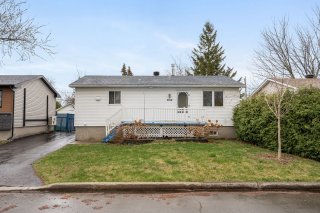
Spacious 5-bedroom, 2 full bathroom house in the heart of Fabreville. This charming home provides ample living space for your family's comfort and convenience. With 5 bedrooms, it's perfect for a growing family or those who need extra room. Enjoy the luxury of two bathrooms for added convenience. Situated in the vibrant Fabreville neighborhood, you'll have easy access to local amenities and attractions. Don't miss the chance to call this house your new home in this lively community.
Spacious 5-bedroom, 2 full bathroom house in the heart of
Fabreville. This charming home provides ample living space
for your family's comfort and convenience. With 5 bedrooms,
it's perfect for a growing family or those who need extra
room. Enjoy the luxury of two bathrooms for added
convenience. Situated in the vibrant Fabreville
neighborhood, you'll have easy access to local amenities
and attractions. Don't miss the chance to call this house
your new home in this lively community.
| BUILDING | |
|---|---|
| Type | Bungalow |
| Style | Detached |
| Dimensions | 11.11x7.47 M |
| Lot Size | 4998 PC |
| EXPENSES | |
|---|---|
| Municipal Taxes (2025) | $ 2693 / year |
| School taxes (2024) | $ 270 / year |
| ROOM DETAILS | |||
|---|---|---|---|
| Room | Dimensions | Level | Flooring |
| Kitchen | 13.1 x 11.5 P | Ground Floor | Ceramic tiles |
| Dining room | 7.1 x 11.11 P | Ground Floor | Ceramic tiles |
| Living room | 10.2 x 14.7 P | Ground Floor | Wood |
| Primary bedroom | 9.8 x 11.5 P | Ground Floor | Wood |
| Bedroom | 10 x 11.5 P | Ground Floor | Wood |
| Hallway | 3.5 x 7.10 P | Ground Floor | Ceramic tiles |
| Bathroom | 4.11 x 8.3 P | Ground Floor | Ceramic tiles |
| Family room | 10.3 x 14.3 P | Basement | Floating floor |
| Bathroom | 7.4 x 6 P | Basement | Ceramic tiles |
| Bedroom | 11.7 x 9.1 P | Basement | Floating floor |
| Bedroom | 9.8 x 9.1 P | Basement | Floating floor |
| Bedroom | 11.4 x 11 P | Basement | Floating floor |
| CHARACTERISTICS | |
|---|---|
| Heating system | Electric baseboard units, Space heating baseboards |
| Heating energy | Electricity |
| Sewage system | Municipal sewer |
| Water supply | Municipality |
| Parking | Outdoor |
| Zoning | Residential |