

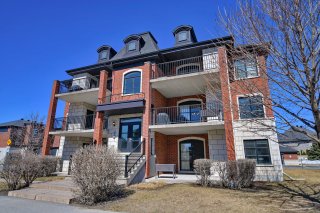 Hallway
Hallway 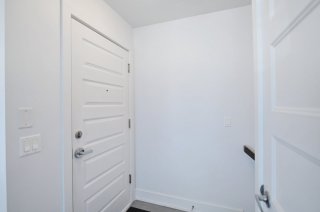 Living room
Living room 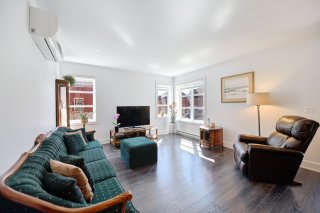 Living room
Living room 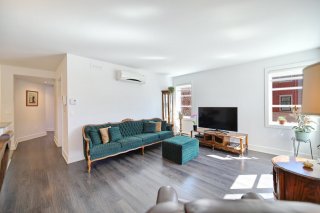 Dining room
Dining room 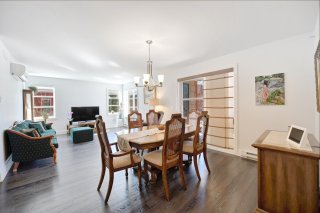 Dining room
Dining room 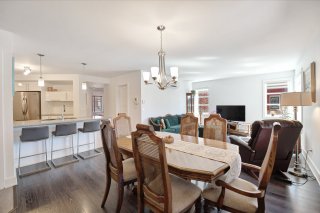 Dining room
Dining room 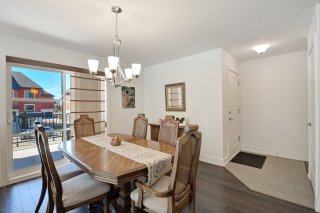 Dining room
Dining room 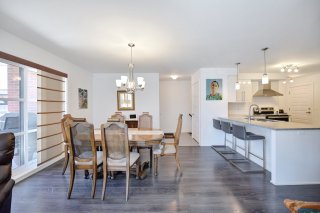 Balcony
Balcony 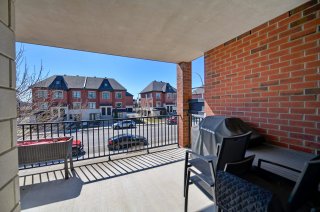 Balcony
Balcony 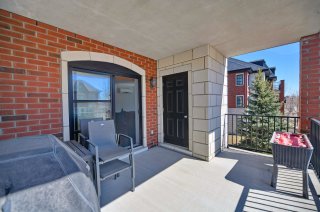 Overall View
Overall View 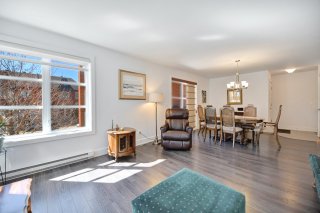 Overall View
Overall View 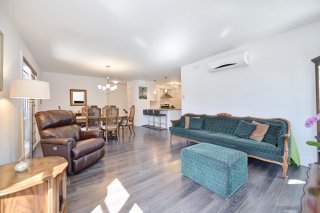 Kitchen
Kitchen 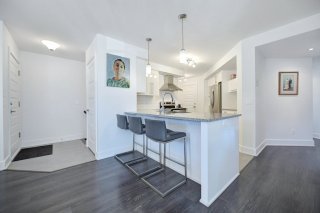 Kitchen
Kitchen 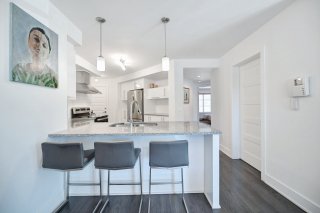 Kitchen
Kitchen 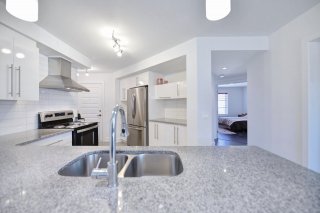 Kitchen
Kitchen 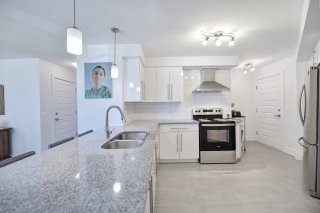 Kitchen
Kitchen 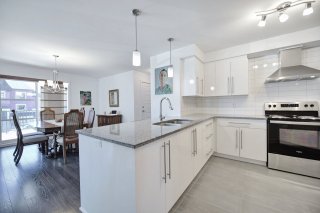 Kitchen
Kitchen 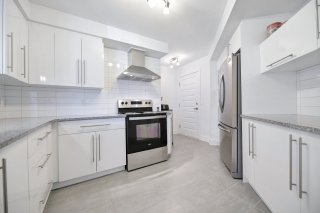 Primary bedroom
Primary bedroom 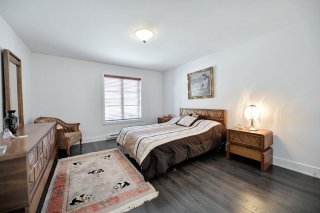 Primary bedroom
Primary bedroom 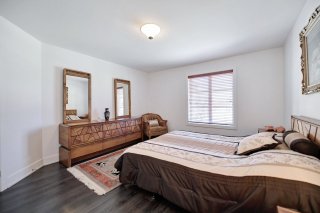 Primary bedroom
Primary bedroom 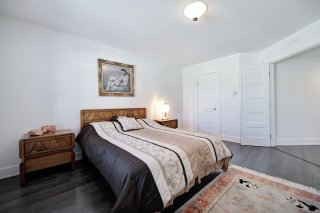 Primary bedroom
Primary bedroom 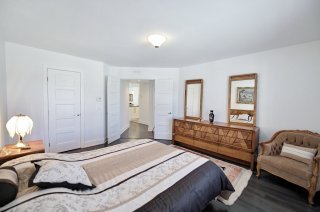 Bedroom
Bedroom 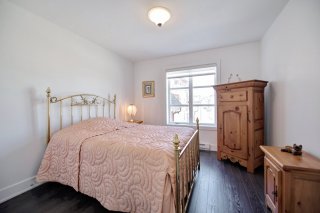 Bedroom
Bedroom 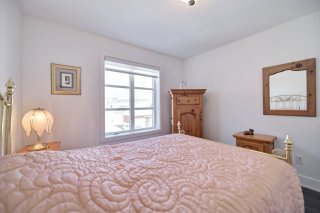 Overall View
Overall View 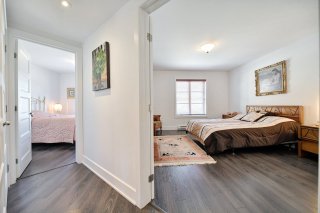 Bathroom
Bathroom 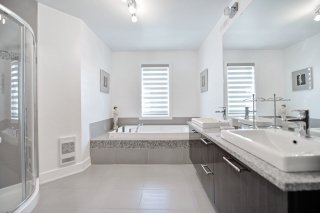 Bathroom
Bathroom 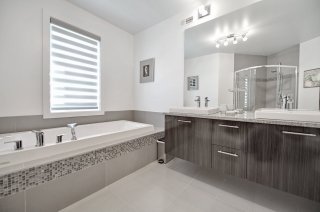 Bathroom
Bathroom 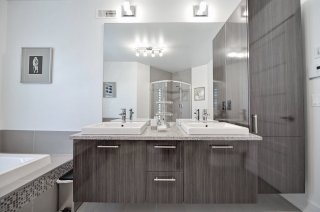 Bathroom
Bathroom 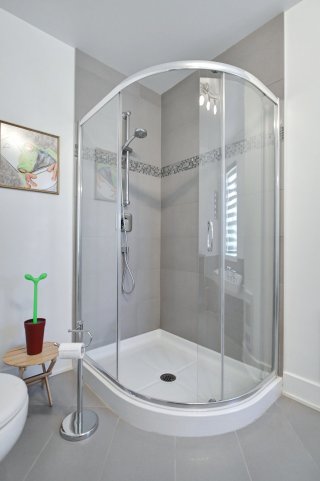 Laundry room
Laundry room 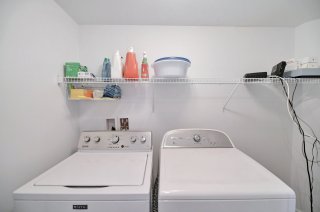 Family room
Family room 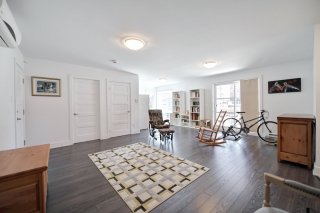 Family room
Family room 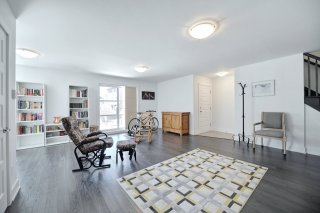 Family room
Family room 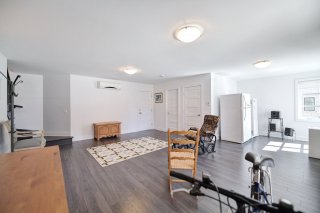 Bathroom
Bathroom 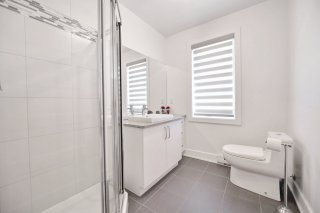 Bathroom
Bathroom 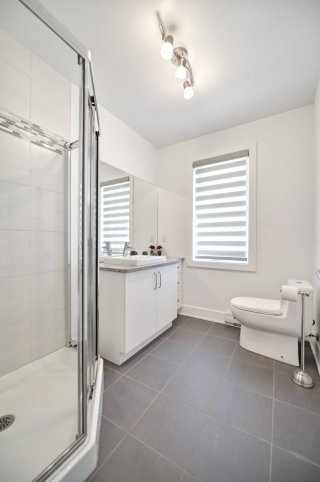 Bathroom
Bathroom 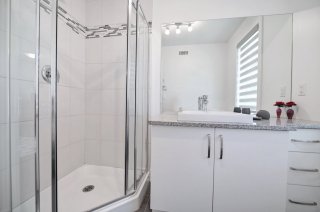 Balcony
Balcony 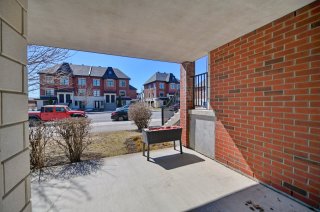 Balcony
Balcony 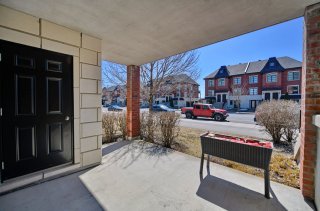 Parking
Parking 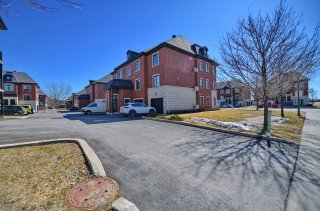 Back facade
Back facade 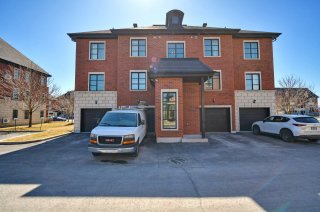 Frontage
Frontage 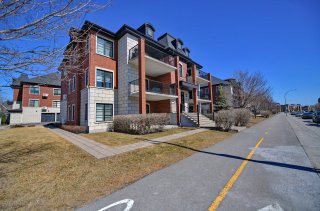 Frontage
Frontage 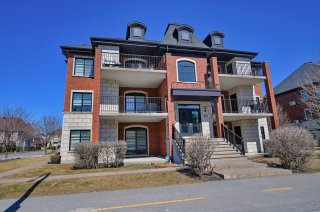 Frontage
Frontage 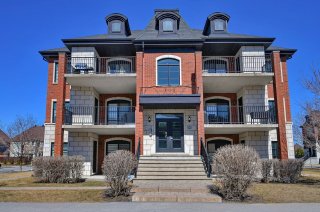 Frontage
Frontage 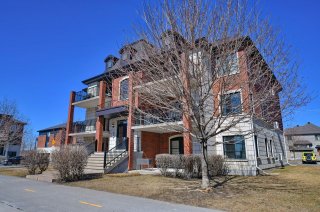 Frontage
Frontage 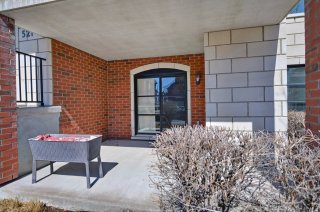 Frontage
Frontage 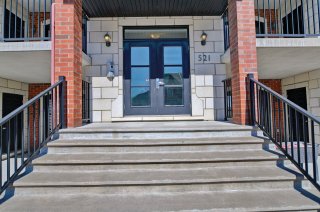
This unique corner unit, located in the Val-des-Ruisseaux development, combines the space of a house with the benefits of a two-story condo. Enjoy an open-concept layout connecting the living room, dining area, and kitchen, along with 2 spacious bedrooms and 2 bathrooms. A large family room on the garden level offers endless possibilities. Benefit from 2 parking spaces (indoor with direct access and outdoor), 2 terraces, and 2 storage areas. Ideally located near services and the Highway 25 bridge. Call us to schedule a visit!
| BUILDING | |
|---|---|
| Type | Apartment |
| Style | Detached |
| Dimensions | 0x0 |
| Lot Size | 0 |
| EXPENSES | |
|---|---|
| Co-ownership fees | $ 4296 / year |
| Municipal Taxes (2025) | $ 3275 / year |
| School taxes (2024) | $ 334 / year |
| ROOM DETAILS | |||
|---|---|---|---|
| Room | Dimensions | Level | Flooring |
| Hallway | 4.3 x 6.4 P | Ground Floor | Ceramic tiles |
| Living room | 12.2 x 13 P | Ground Floor | Floating floor |
| Dining room | 9.6 x 12.1 P | Ground Floor | Floating floor |
| Kitchen | 14.6 x 9.9 P | Ground Floor | Ceramic tiles |
| Other | 4.5 x 5.1 P | Ground Floor | Ceramic tiles |
| Primary bedroom | 12.10 x 14.9 P | Ground Floor | Floating floor |
| Bedroom | 10.11 x 10.6 P | Ground Floor | Ceramic tiles |
| Bathroom | 11.7 x 11.3 P | Ground Floor | Ceramic tiles |
| Laundry room | 2.10 x 8.5 P | Ground Floor | Ceramic tiles |
| Hallway | 4.8 x 4.6 P | RJ | Ceramic tiles |
| Family room | 16.10 x 20.5 P | RJ | Floating floor |
| Other | 8.1 x 9.5 P | RJ | Floating floor |
| Bathroom | 6.3 x 7.9 P | RJ | Ceramic tiles |
| Storage | 3.11 x 7.8 P | RJ | Ceramic tiles |
| CHARACTERISTICS | |
|---|---|
| Driveway | Asphalt |
| Roofing | Asphalt shingles |
| Proximity | Bicycle path, Daycare centre, Elementary school, High school, Highway, Park - green area, Public transport |
| Siding | Brick |
| Window type | Crank handle, French window |
| Heating system | Electric baseboard units |
| Equipment available | Electric garage door, Private balcony, Ventilation system, Wall-mounted air conditioning |
| Heating energy | Electricity |
| Garage | Fitted, Single width |
| Topography | Flat |
| Parking | Garage, Outdoor |
| Landscaping | Landscape |
| Sewage system | Municipal sewer |
| Water supply | Municipality |
| Windows | PVC |
| Zoning | Residential |
| Bathroom / Washroom | Seperate shower |
| Distinctive features | Street corner |