

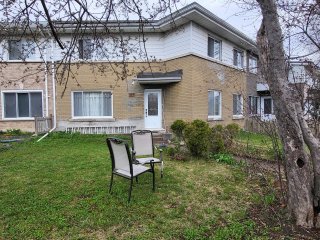 Drawing (sketch)
Drawing (sketch) 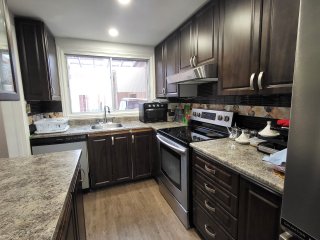 Drawing (sketch)
Drawing (sketch) 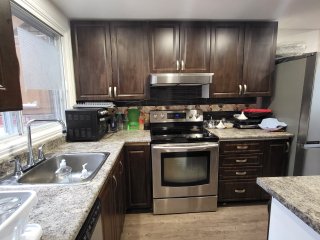 Drawing (sketch)
Drawing (sketch) 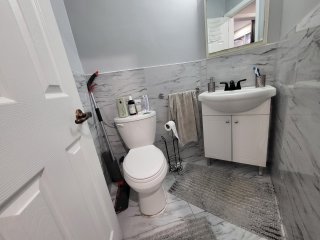 Exterior entrance
Exterior entrance 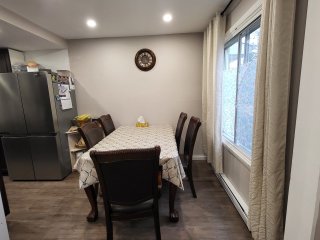 Family room
Family room 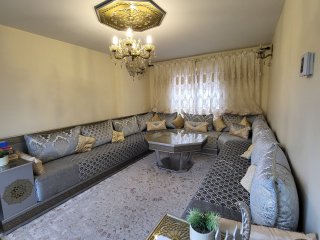 Family room
Family room 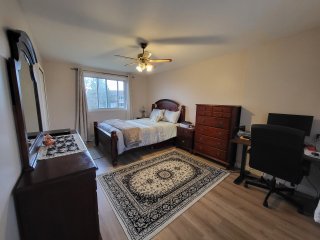 Common room
Common room 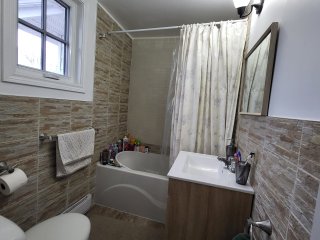 Common room
Common room 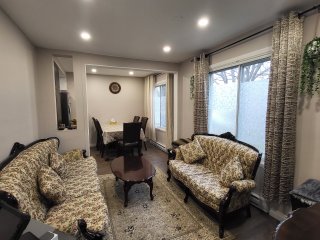 Kitchen
Kitchen  Kitchen
Kitchen 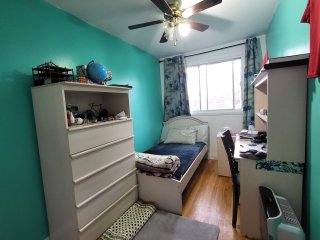 Kitchen
Kitchen 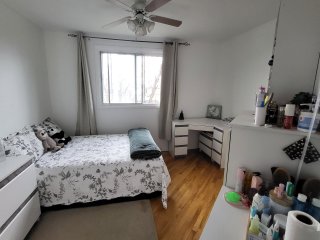 Hallway
Hallway 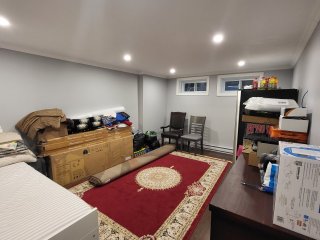 Family room
Family room 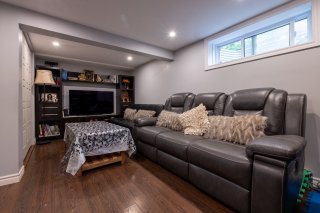 Family room
Family room 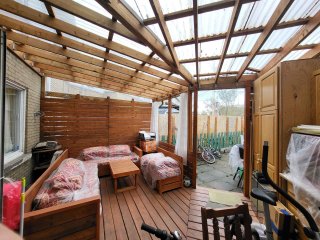 Family room
Family room 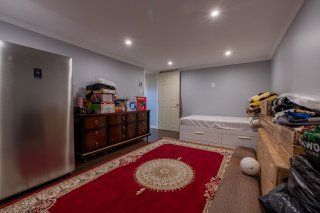 Bathroom
Bathroom 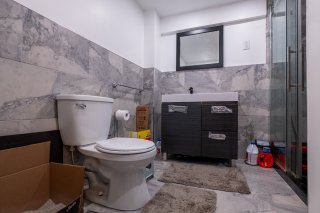 Bathroom
Bathroom 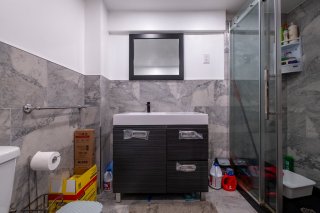 Bathroom
Bathroom 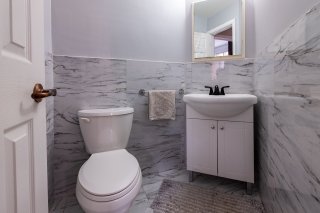 Backyard
Backyard 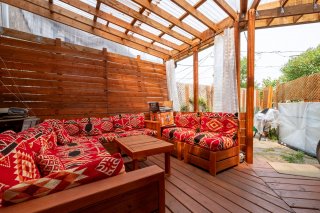 Backyard
Backyard 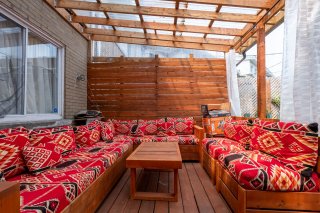 Backyard
Backyard 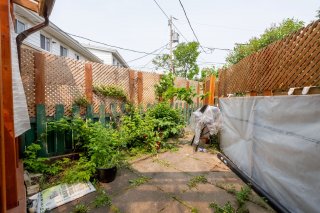 Backyard
Backyard 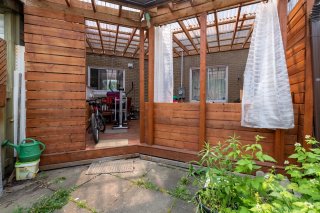 Staircase
Staircase 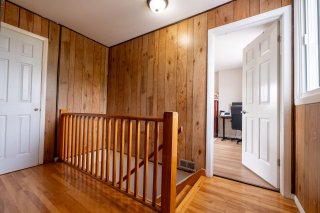 Primary bedroom
Primary bedroom 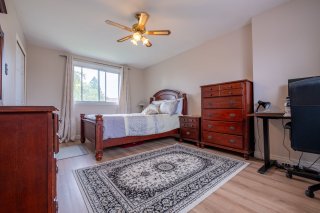 Bedroom
Bedroom  Bedroom
Bedroom 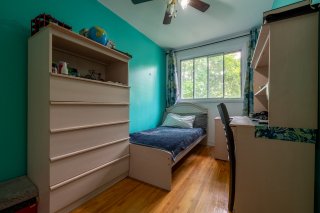 Hallway
Hallway 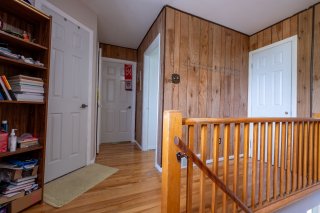 Bathroom
Bathroom 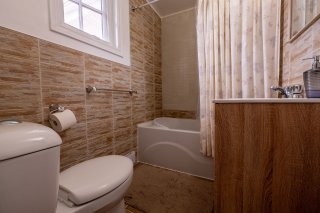
Magnificent, renovated, and well-maintained turnkey single-family home, unique in its kind. Ideal location | Peaceful neighborhood | Close to all amenities. Discover this spacious property bathed in natural light, located in a sought-after area of Laval. Carefully renovated, this single-family home will charm you at first sight thanks to its large windows, bright and open living spaces, privacy, and warm atmosphere.
Key Features:
* Well-maintained single-family property
* No neighbors overlooked
* Renovated interior and plenty of storage space
* Large, functional kitchen
* Upstairs bedrooms provide more privacy and tranquility
* Very large master bedroom
* A large family room in the basement with a large enclosed
bedroom
* Intimate backyard with a large patio, perfect for relaxing
* Private parking
Prime Location:
* Quiet street with good neighbors
* Walking distance to daycares, elementary and high schools
* Close to several parks, arenas, libraries
* Quick access to grocery stores, pharmacies, shopping
centers, and other amenities
* Easily accessible public transit
Whether you're a young family or looking for a quiet place
to settle down for the long term, this home is sure to be a
favorite. Don't miss this opportunity to live in one of the
most sought-after neighborhoods in Laval, these kinds of
opportunities don't last long on the market.
| BUILDING | |
|---|---|
| Type | Two or more storey |
| Style | Attached |
| Dimensions | 30x20 P |
| Lot Size | 2770.7 PC |
| EXPENSES | |
|---|---|
| Municipal Taxes (2025) | $ 2490 / year |
| School taxes (2025) | $ 240 / year |
| ROOM DETAILS | |||
|---|---|---|---|
| Room | Dimensions | Level | Flooring |
| Primary bedroom | 16.7 x 11 P | 2nd Floor | Floating floor |
| Bedroom | 11.8 x 11 P | 2nd Floor | Wood |
| Bedroom | 12 x 7.3 P | 2nd Floor | Wood |
| Bathroom | 7.4 x 5 P | 2nd Floor | Ceramic tiles |
| Kitchen | 11.4 x 7.2 P | Ground Floor | Ceramic tiles |
| Dining room | 8.5 x 7.8 P | Ground Floor | Wood |
| Living room | 16.6 x 10.9 P | Ground Floor | Wood |
| Family room | 11.7 x 9.4 P | Ground Floor | Wood |
| Washroom | 5 x 4.5 P | Ground Floor | Ceramic tiles |
| Bedroom | 15.8 x 10.5 P | Basement | Floating floor |
| Family room | 19 x 17 P | Basement | Floating floor |
| Bathroom | 8.1 x 7.1 P | Basement | Ceramic tiles |
| CHARACTERISTICS | |
|---|---|
| Basement | 6 feet and over |
| Roofing | Elastomer membrane |
| Heating system | Electric baseboard units |
| Heating energy | Electricity |
| Sewage system | Municipal sewer |
| Water supply | Municipality |
| Foundation | Poured concrete |
| Zoning | Residential |