

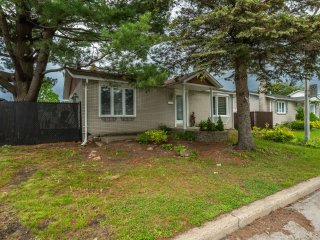 Pool
Pool  Aerial photo
Aerial photo 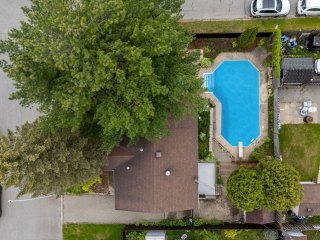 Overall View
Overall View 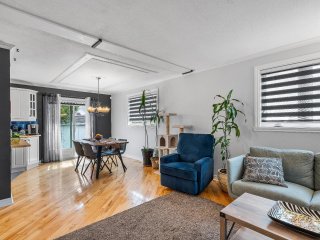 Living room
Living room 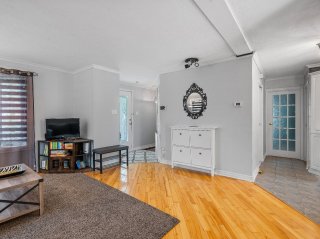 Living room
Living room 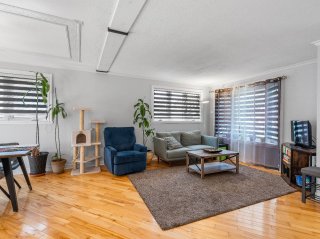 Overall View
Overall View 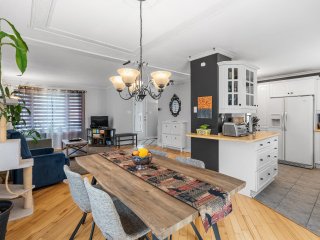 Overall View
Overall View 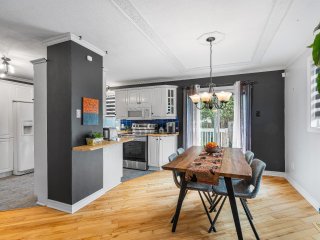 Dining room
Dining room 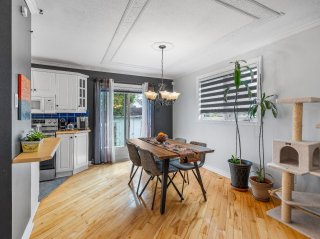 Kitchen
Kitchen 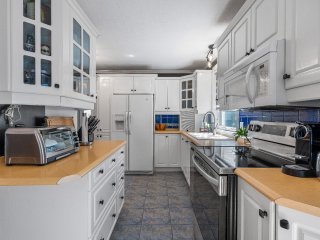 Kitchen
Kitchen 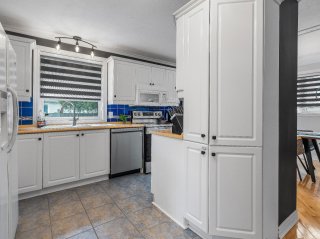 Primary bedroom
Primary bedroom 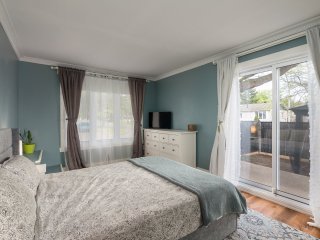 Primary bedroom
Primary bedroom 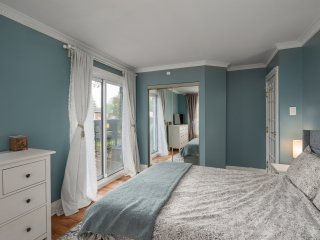 Bedroom
Bedroom 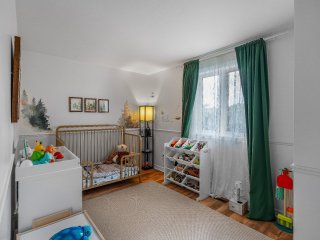 Bedroom
Bedroom 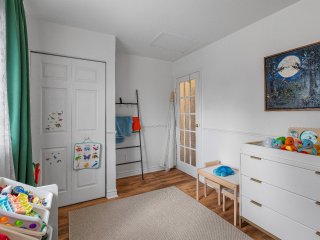 Bathroom
Bathroom 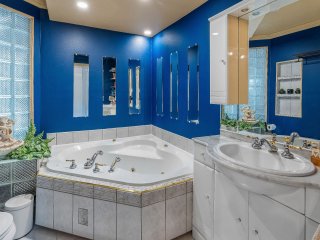 Bathroom
Bathroom 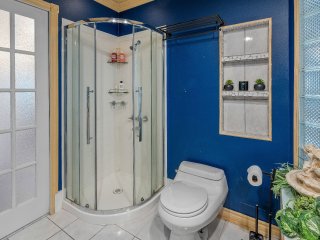 Family room
Family room 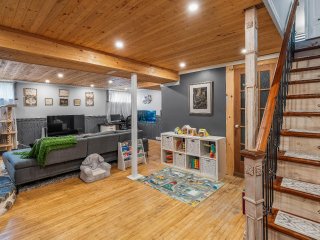 Family room
Family room 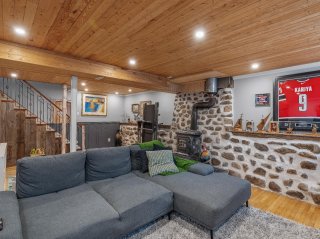 Family room
Family room 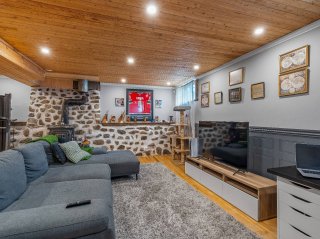 Family room
Family room 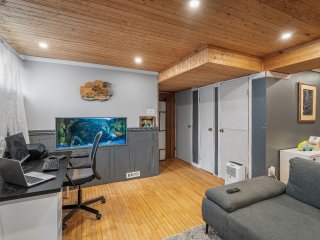 Bedroom
Bedroom 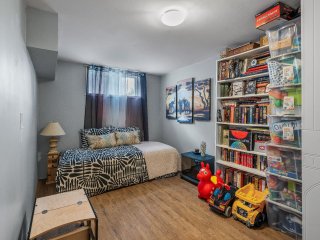 Bathroom
Bathroom 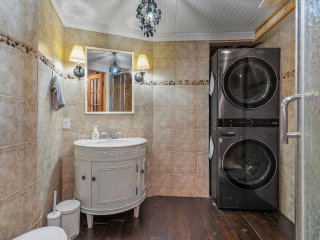 Bathroom
Bathroom 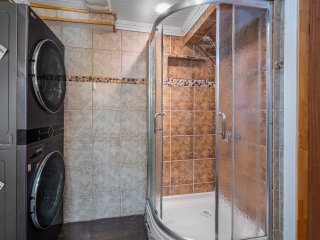 Backyard
Backyard 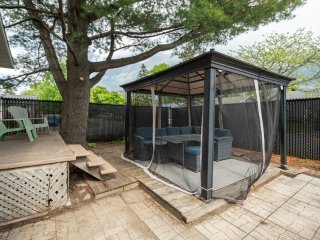 Pool
Pool 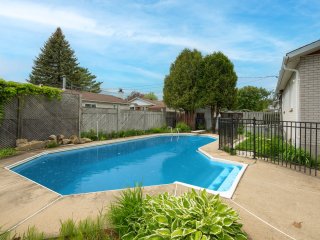 Back facade
Back facade 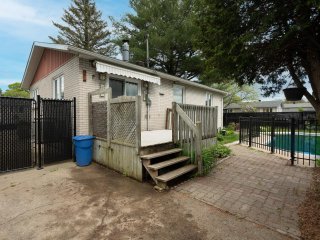 Frontage
Frontage 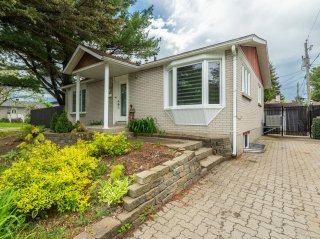 Frontage
Frontage 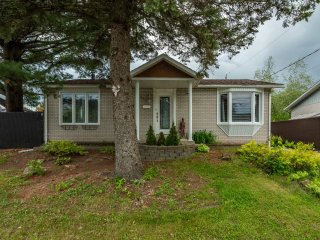 Aerial photo
Aerial photo 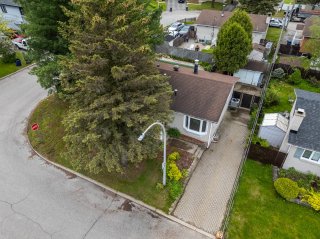 Backyard
Backyard 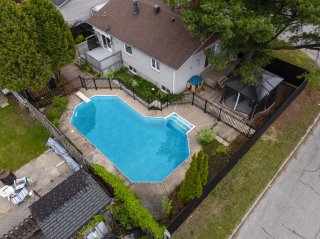 Aerial photo
Aerial photo 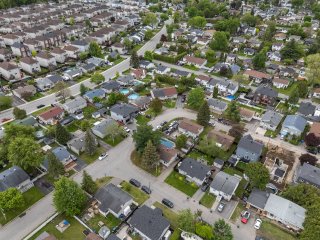 Aerial photo
Aerial photo 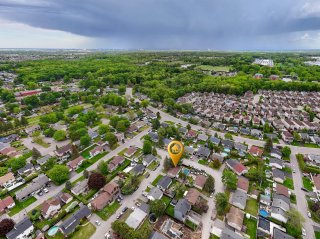 Aerial photo
Aerial photo 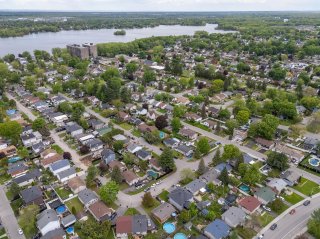 Aerial photo
Aerial photo 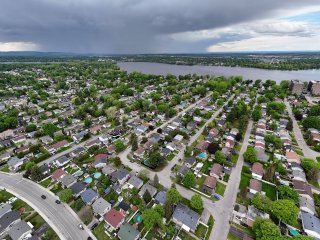
Charming all-brick bungalow on a peaceful corner lot in Fabreville. Enjoy a bright open-concept living space, 2 bedrooms on the main floor + 1 in the basement, and 2 full bathrooms. The large family room downstairs is perfect for relaxing or entertaining. Outside, your private oasis awaits with a heated in-ground pool and gazebo. Ideally located near schools, daycares, parks, grocery stores, public transit, REM, and highways 13/440. A perfect fit for young families or first-time buyers!
Welcome to 880 11e Avenue in Fabreville, Laval. Situated on
a quiet corner lot in a sought-after family-friendly area,
this charming all-brick bungalow offers the perfect balance
between peaceful residential living and easy access to
essential amenities.
Interior features :
Open-concept layout with a well-designed living room,
dining room, and kitchen
2 bedrooms on the main floor + 1 bedroom in the basement
2 full bathrooms
Large basement family room, ideal for entertaining or
relaxing
Heated in-ground pool and gazebo for a true private oasis
Exterior highlights :
Over 4,900 sq. ft. of landscaped, fenced-in yard
Paved driveway for 2 vehicles
Quiet corner lot, perfect for families with children
Strategic location :
Just minutes from Highways 13 and 440, offering quick
access to Montreal, Laval, and the North Shore
Close to the REM (Sainte-Dorothée station ~10 minutes away)
Several nearby STL bus routes
Nearby services :
Grocery stores: IGA, Super C, Maxi
Pharmacies, SAQ, banks, medical centers
Shopping centers like Méga Centre Sainte-Dorothée, Centre
Laval, and Carrefour Laval
Education :
Primary schools, daycares, and CPEs nearby
Quality of life :
Green spaces and parks such as Parc Saint-Édouard, Parc
Isabelle, Parc Laval-Ouest, and bike trails
Golf (Golf UFO) and outdoor activities easily accessible
Safe, calm environment, appreciated by young families and
professionals alike.
A great opportunity in Fabreville, schedule your showing
now!
Les visites débuteront le samedi 31 mai 2025, de 14h à 16h
(sur rendez-vous) et le dimanche 1er juin 2025, de 13h à
16h (visite libre).
| BUILDING | |
|---|---|
| Type | Bungalow |
| Style | Detached |
| Dimensions | 36.1x26.3 P |
| Lot Size | 4982.61 PC |
| EXPENSES | |
|---|---|
| Municipal Taxes (2025) | $ 3010 / year |
| School taxes (2024) | $ 296 / year |
| ROOM DETAILS | |||
|---|---|---|---|
| Room | Dimensions | Level | Flooring |
| Living room | 12.2 x 15.7 P | Ground Floor | Wood |
| Dining room | 12 x 8.1 P | Ground Floor | Wood |
| Kitchen | 13.1 x 8.8 P | Ground Floor | Ceramic tiles |
| Primary bedroom | 13.4 x 10.6 P | Ground Floor | Floating floor |
| Bedroom | 13.1 x 8.8 P | Ground Floor | Floating floor |
| Bathroom | 8.6 x 7.8 P | Ground Floor | Ceramic tiles |
| Family room | 24.11 x 19.4 P | Basement | Wood |
| Bedroom | 8.7 x 10.6 P | Basement | Floating floor |
| Bathroom | 7.5 x 6.10 P | Basement | Wood |
| Workshop | 14.6 x 8.4 P | Basement | Concrete |
| CHARACTERISTICS | |
|---|---|
| Basement | 6 feet and over, Finished basement |
| Heating system | Air circulation |
| Roofing | Asphalt shingles |
| Proximity | Bicycle path, Daycare centre, Elementary school, Golf, Highway, Park - green area, Public transport, Réseau Express Métropolitain (REM) |
| Siding | Brick |
| Equipment available | Central heat pump |
| Heating energy | Electricity |
| Landscaping | Fenced |
| Pool | Heated, Inground |
| Parking | In carport, Outdoor |
| Bathroom / Washroom | Jacuzzi bath-tub, Seperate shower |
| Sewage system | Municipal sewer |
| Water supply | Municipality |
| Carport | Other |
| Driveway | Plain paving stone |
| Foundation | Poured concrete |
| Zoning | Residential |
| Distinctive features | Street corner |