

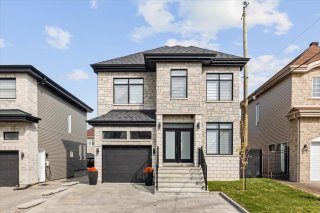 Frontage
Frontage 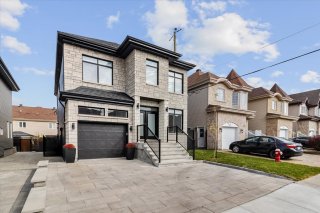 Frontage
Frontage 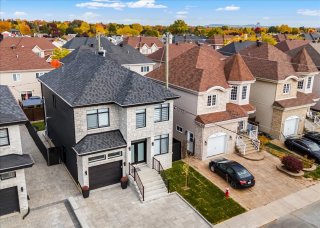 Aerial photo
Aerial photo 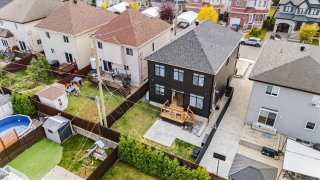 Aerial photo
Aerial photo 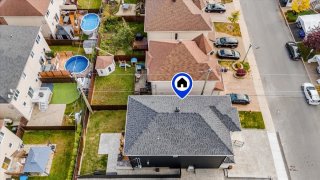 Hallway
Hallway 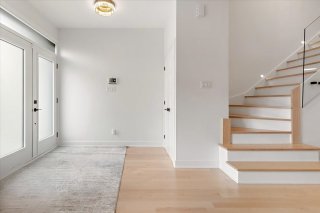 Living room
Living room 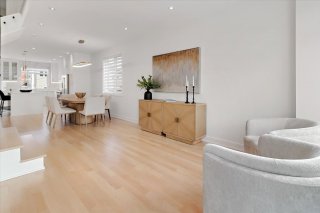 Living room
Living room 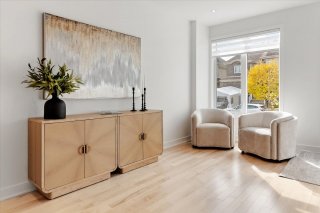 Living room
Living room 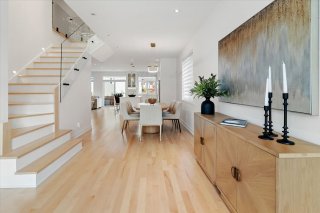 Dining room
Dining room 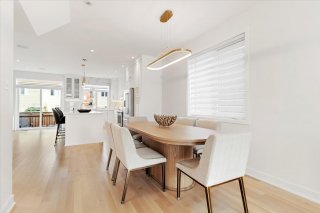 Dining room
Dining room 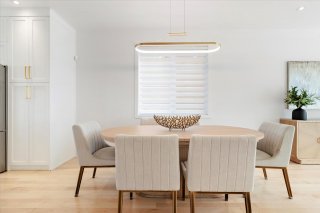 Dining room
Dining room 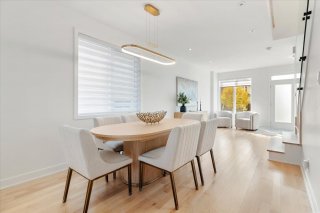 Dining room
Dining room 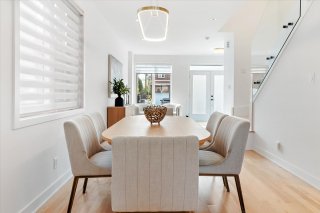 Family room
Family room 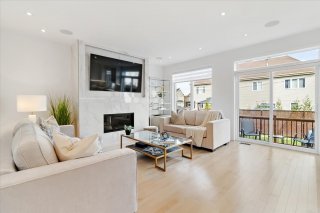 Family room
Family room 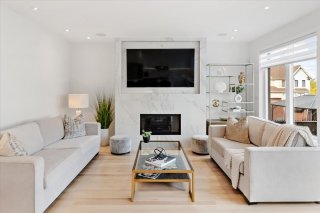 Family room
Family room 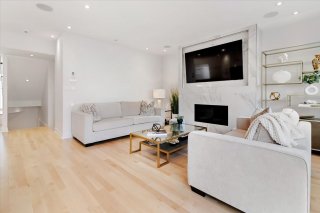 Family room
Family room 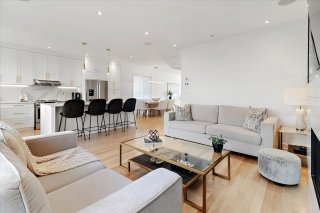 Kitchen
Kitchen 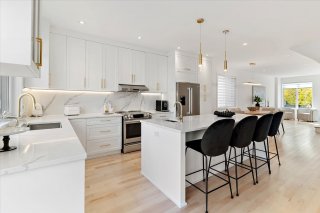 Kitchen
Kitchen 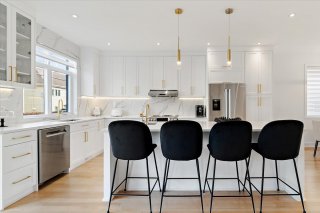 Kitchen
Kitchen 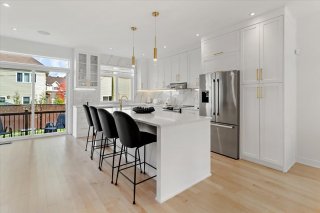 Kitchen
Kitchen 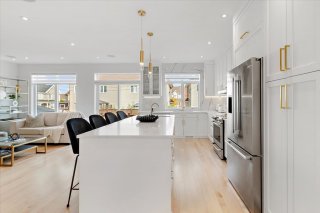 Kitchen
Kitchen 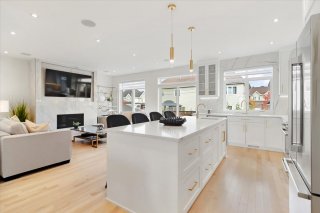 Kitchen
Kitchen 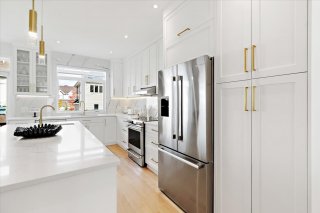 Kitchen
Kitchen 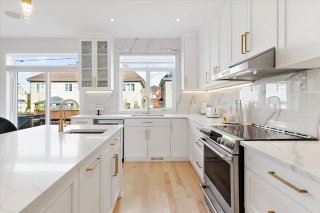 Kitchen
Kitchen 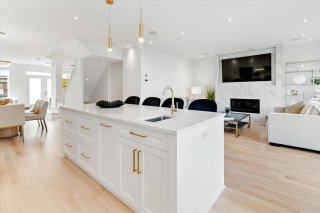 Kitchen
Kitchen 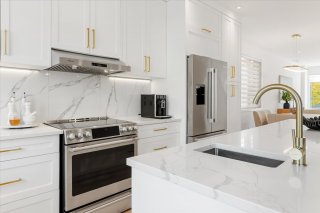 Washroom
Washroom 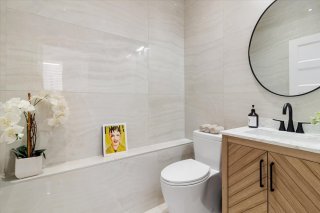 Staircase
Staircase 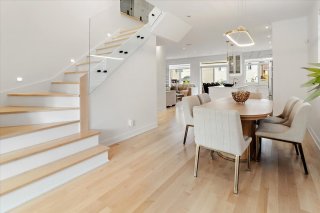 Staircase
Staircase 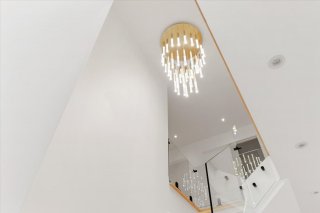 Hallway
Hallway 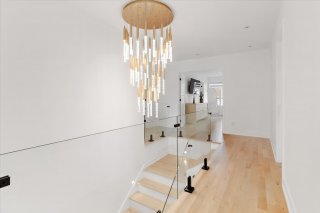 Hallway
Hallway 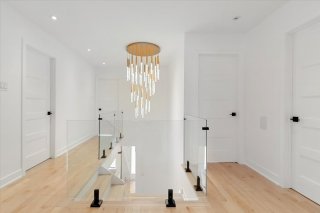 Primary bedroom
Primary bedroom 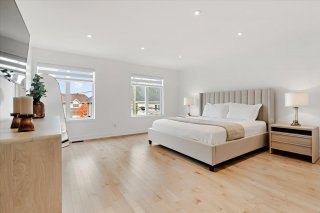 Primary bedroom
Primary bedroom 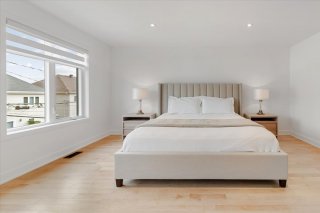 Primary bedroom
Primary bedroom 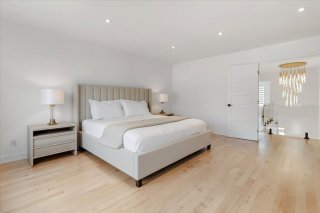 Primary bedroom
Primary bedroom  Ensuite bathroom
Ensuite bathroom 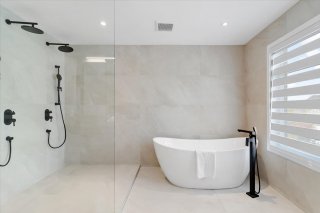 Ensuite bathroom
Ensuite bathroom 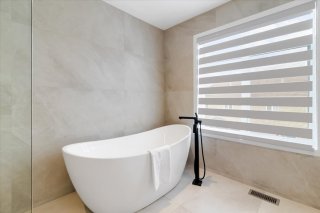 Ensuite bathroom
Ensuite bathroom 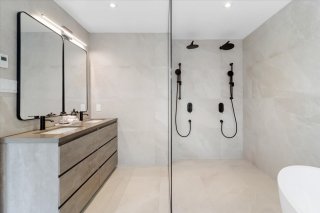 Ensuite bathroom
Ensuite bathroom 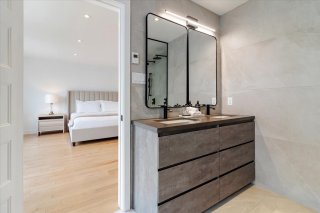 Laundry room
Laundry room 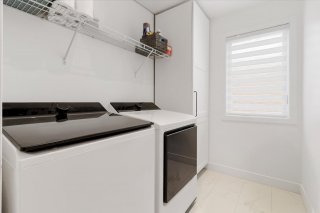 Bedroom
Bedroom 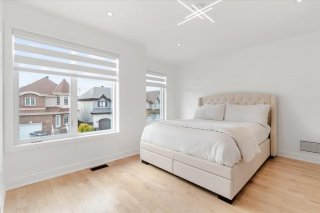 Bedroom
Bedroom 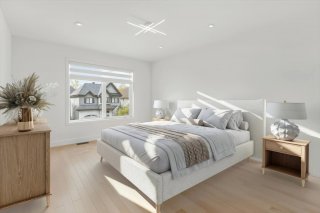 Bedroom
Bedroom 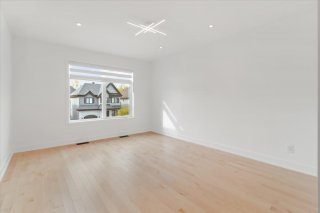 Bathroom
Bathroom 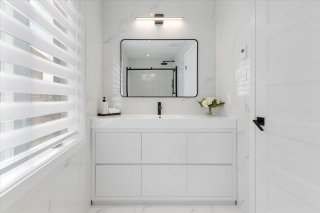 Bathroom
Bathroom 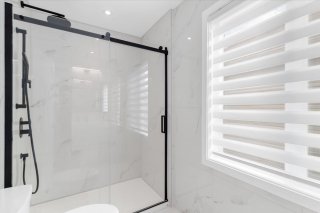 Basement
Basement 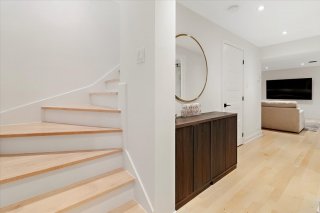 Family room
Family room 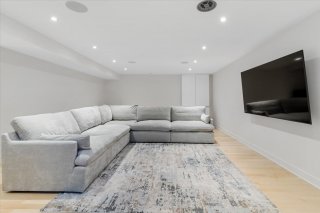 Family room
Family room 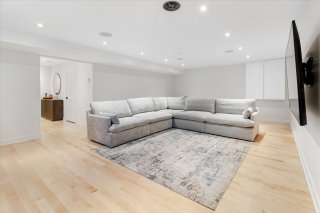 Family room
Family room 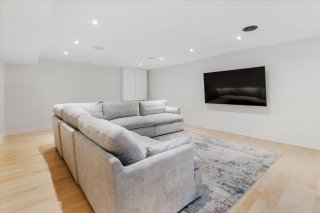 Bedroom
Bedroom 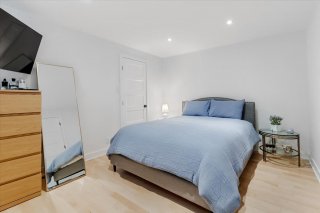 Bedroom
Bedroom 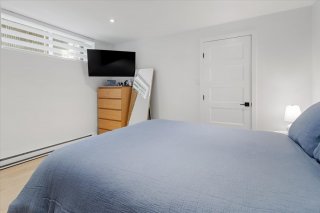 Bathroom
Bathroom 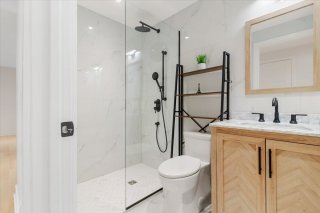 Bathroom
Bathroom 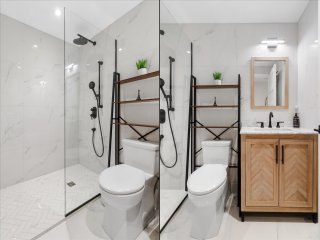 Balcony
Balcony 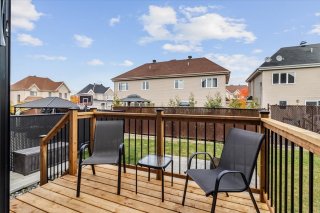 Back facade
Back facade  Back facade
Back facade 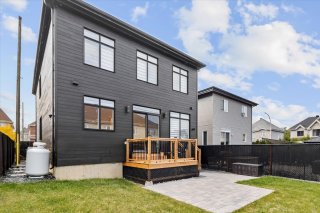 Backyard
Backyard 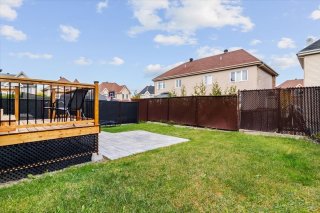 Aerial photo
Aerial photo 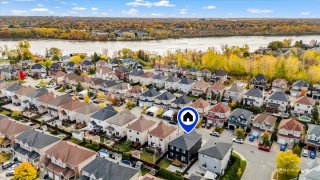 Aerial photo
Aerial photo  Aerial photo
Aerial photo 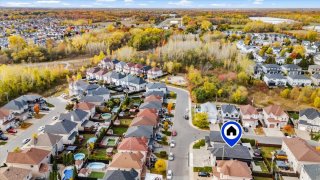 Aerial photo
Aerial photo 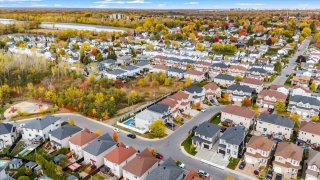 Aerial photo
Aerial photo 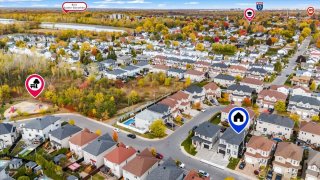 Aerial photo
Aerial photo 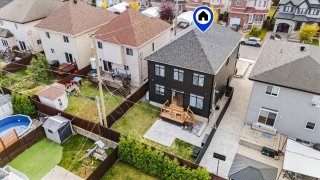 Aerial photo
Aerial photo 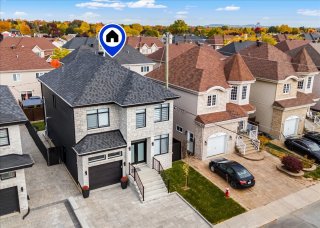
Modern Home with High-End Finishes in Prime Ste-Dorothée
Location
Located in a quiet yet vibrant neighborhood, this
beautifully built property offers the perfect blend of
luxury, comfort, and functionality. With hardwood floors
throughout--including the basement--and high-end finishes,
this home is thoughtfully designed for modern living.
The main floor features an open-concept layout filled with
natural light. The living room includes a propane fireplace
with floor-to-ceiling tile and built-in speakers for
seamless audio integration. The chef's kitchen boasts
quartz countertops, a large island, and custom MDF
cabinetry, flowing into a spacious dining area--ideal for
hosting. A powder room, mudroom, heated garage access, a
300-amp electrical panel, and EV charger wiring add
everyday convenience.
Upstairs, the primary suite offers a walk-in closet and
spa-like ensuite with a freestanding tub, double vanity,
and oversized shower. Two additional bedrooms accommodate
queen or king beds and share a full bathroom. A laundry
room is also located on this level.
The fully finished basement includes a large family room
with built-in speakers, a fourth bedroom, a cold room, and
ample storage--perfect for guests, an office, or a home gym.
Exterior features include CanExel siding, a paver driveway,
and a durable metal retaining wall. Ideally located near
Highways 13 & 440, parks, tennis courts, bike paths, and
only 3.8 km from the future REM station.
Come and see this beauty for yourself--you won't be
disappointed!
| BUILDING | |
|---|---|
| Type | Two or more storey |
| Style | Detached |
| Dimensions | 46.1x26.1 P |
| Lot Size | 3248.55 PC |
| EXPENSES | |
|---|---|
| Municipal Taxes (2025) | $ 5628 / year |
| School taxes (2025) | $ 658 / year |
| ROOM DETAILS | |||
|---|---|---|---|
| Room | Dimensions | Level | Flooring |
| Hallway | 8 x 6 P | Ground Floor | Wood |
| Living room | 16.6 x 10 P | Ground Floor | Wood |
| Dining room | 12.2 x 10.2 P | Ground Floor | Wood |
| Kitchen | 16.5 x 9 P | Ground Floor | Wood |
| Family room | 16.2 x 16 P | Ground Floor | Wood |
| Washroom | 5.7 x 4.8 P | Ground Floor | Ceramic tiles |
| Primary bedroom | 16 x 15.6 P | 2nd Floor | Wood |
| Bathroom | 12.2 x 9.7 P | 2nd Floor | Ceramic tiles |
| Bedroom | 14 x 11.4 P | 2nd Floor | Wood |
| Bedroom | 13.8 x 10.6 P | 2nd Floor | Wood |
| Bathroom | 10.8 x 5 P | 2nd Floor | Ceramic tiles |
| Laundry room | 7.8 x 5.7 P | 2nd Floor | Ceramic tiles |
| Family room | 24.2 x 15.8 P | Basement | Wood |
| Bedroom | 12.6 x 10.5 P | Basement | Wood |
| Bathroom | 7.6 x 4.7 P | Basement | Ceramic tiles |
| Storage | 8 x 5.2 P | Basement | Flexible floor coverings |
| CHARACTERISTICS | |
|---|---|
| Basement | 6 feet and over, Finished basement |
| Bathroom / Washroom | Adjoining to primary bedroom, Seperate shower |
| Roofing | Asphalt shingles |
| Garage | Attached, Detached, Fitted |
| Proximity | Bicycle path, Cross-country skiing, Daycare centre, Elementary school, Golf, High school, Highway, Park - green area |
| Equipment available | Central air conditioning, Central vacuum cleaner system installation, Ventilation system |
| Heating system | Electric baseboard units |
| Heating energy | Electricity |
| Landscaping | Fenced |
| Available services | Fire detector |
| Parking | Garage, Outdoor |
| Hearth stove | Gaz fireplace |
| Sewage system | Municipal sewer |
| Water supply | Municipality |
| Driveway | Plain paving stone |
| Foundation | Poured concrete |
| Zoning | Residential |
| Cupboard | Thermoplastic |